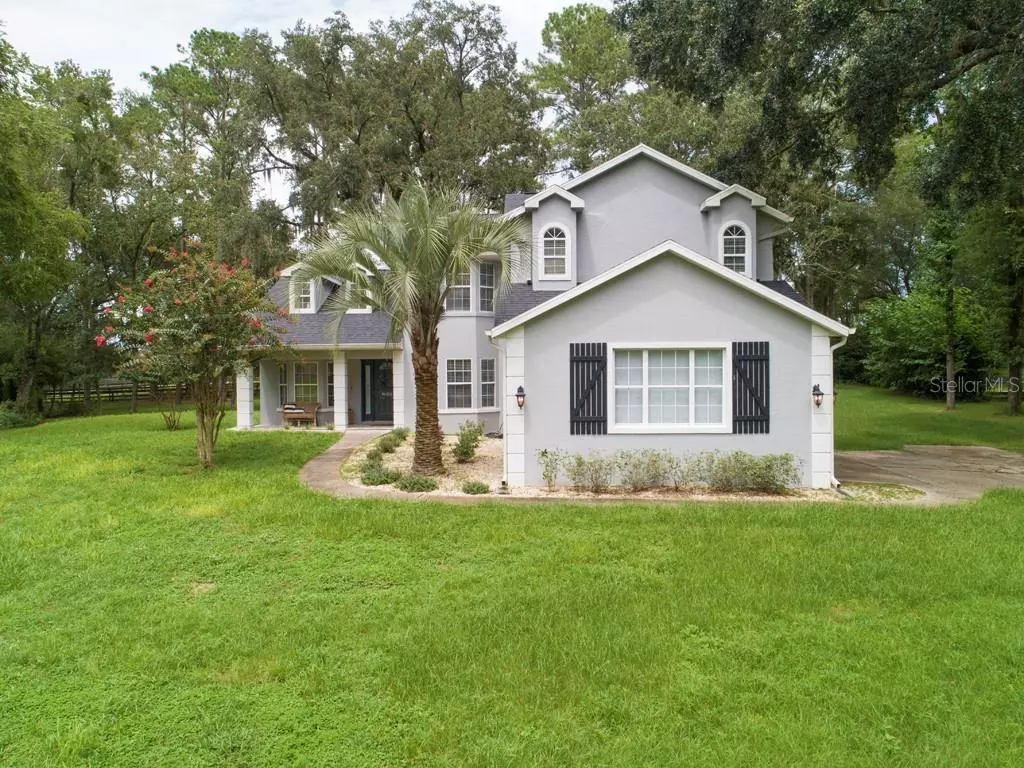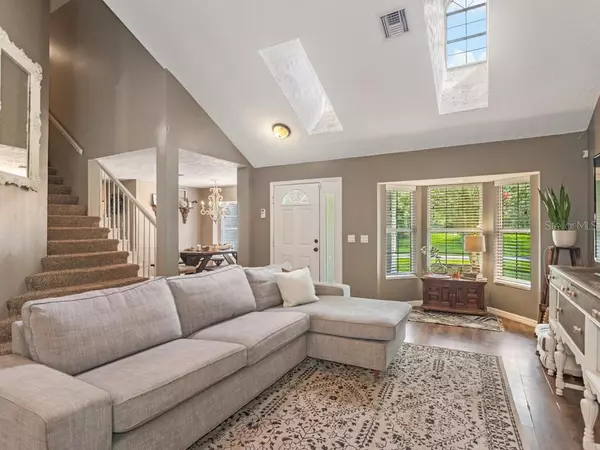$320,000
$325,000
1.5%For more information regarding the value of a property, please contact us for a free consultation.
4 Beds
4 Baths
2,608 SqFt
SOLD DATE : 10/01/2020
Key Details
Sold Price $320,000
Property Type Single Family Home
Sub Type Single Family Residence
Listing Status Sold
Purchase Type For Sale
Square Footage 2,608 sqft
Price per Sqft $122
Subdivision York Hill
MLS Listing ID OM606944
Sold Date 10/01/20
Bedrooms 4
Full Baths 3
Half Baths 1
HOA Fees $42/mo
HOA Y/N Yes
Year Built 1995
Annual Tax Amount $4,314
Lot Size 1.170 Acres
Acres 1.17
Property Description
Across the street from the World Equestrian Center, within the peaceful neighborhood of York Hill, this stunning multi-story home rests on over an acre. Offering a total of 4-bedrooms, 3-full and 1-half baths, the home is spacious with tall vaulted ceilings and an open floor plan. Ample natural light brightens up the space via several skylights and large windows. The home's kitchen is a dream complete with stainless appliances, a flat glass cooktop, granite countertops, island, and breakfast bar. Adjacent to the kitchen is the main living space, which offers gorgeous views from the bay windows and a cozy fireplace. The master suite is also located on the first floor, complete with en-suite with glass shower, a large garden tub, dual vanities, and a walk-in closet. Upstairs you will find the remaining bedrooms, as well as a convenient laundry chute for easier transportation of clothing between floors. To the rear of the home is a covered screen-enclosed patio, complete with outdoor grill, sink, and ceiling fan that would make for a great entertainment space. Both the roof and HVAC have been recently replaced, and the home includes a spacious 2-car garage.
Location
State FL
County Marion
Community York Hill
Zoning A1
Rooms
Other Rooms Family Room, Formal Dining Room Separate
Interior
Interior Features Ceiling Fans(s), Eat-in Kitchen, High Ceilings, Kitchen/Family Room Combo, Open Floorplan, Skylight(s), Split Bedroom, Thermostat, Vaulted Ceiling(s), Walk-In Closet(s)
Heating Central
Cooling Central Air
Flooring Carpet, Laminate, Tile
Fireplaces Type Family Room
Fireplace true
Appliance Built-In Oven, Cooktop, Dishwasher, Dryer, Exhaust Fan, Microwave, Refrigerator, Washer
Laundry Inside, Laundry Chute
Exterior
Exterior Feature Outdoor Grill, Rain Gutters
Parking Features Driveway, Garage Door Opener
Garage Spaces 2.0
Fence Board
Community Features Deed Restrictions
Utilities Available BB/HS Internet Available, Cable Available, Electricity Connected, Water Connected
View Trees/Woods
Roof Type Shingle
Porch Covered, Enclosed, Rear Porch, Screened
Attached Garage true
Garage true
Private Pool No
Building
Lot Description Cleared, Level, Oversized Lot, Paved
Story 2
Entry Level Two
Foundation Slab
Lot Size Range 1 to less than 2
Sewer Septic Tank
Water Well
Structure Type Stucco
New Construction false
Others
Pets Allowed Yes
HOA Fee Include Maintenance Grounds
Senior Community No
Ownership Fee Simple
Monthly Total Fees $42
Acceptable Financing Cash, Conventional
Membership Fee Required Required
Listing Terms Cash, Conventional
Special Listing Condition None
Read Less Info
Want to know what your home might be worth? Contact us for a FREE valuation!

Our team is ready to help you sell your home for the highest possible price ASAP

© 2025 My Florida Regional MLS DBA Stellar MLS. All Rights Reserved.
Bought with ROYAL SHELL REAL ESTATE, INC.
GET MORE INFORMATION
REALTOR®







