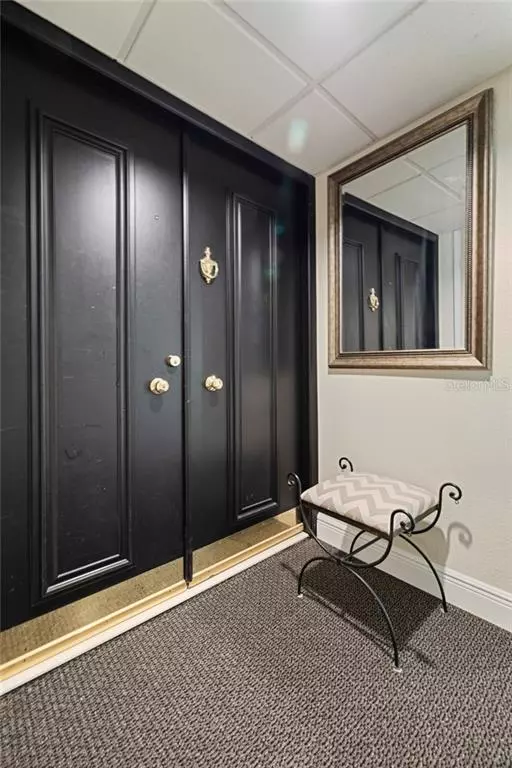$352,000
$359,000
1.9%For more information regarding the value of a property, please contact us for a free consultation.
2 Beds
2 Baths
1,395 SqFt
SOLD DATE : 11/20/2020
Key Details
Sold Price $352,000
Property Type Condo
Sub Type Condominium
Listing Status Sold
Purchase Type For Sale
Square Footage 1,395 sqft
Price per Sqft $252
Subdivision Belleview Biltmore Villas Bayshore
MLS Listing ID U8095767
Sold Date 11/20/20
Bedrooms 2
Full Baths 2
Construction Status Appraisal,Financing,Inspections
HOA Fees $648/mo
HOA Y/N Yes
Year Built 1972
Annual Tax Amount $2,656
Property Description
Country Club living at the Belleview Biltmore Villas. Enjoy amazing sunsets from the balcony, living room, and bedrooms. This
spacious 2 bedroom, 2 bathroom unit situated in the middle of the building has a corner unit effect with north and west facing
windows. Views include the waterfront green space, clubhouse with pool, and Boca Ciega Bay with Clearwater Beach Bridge in
the distance. The building boasts an immaculate foyer and convenient mail room with elevators or stairs depending upon
individual preference. Entering the unit through an elegant double front door to the foyer builds the anticipation of the views.
The kitchen and bathrooms are well apportioned for the space. A laundry closet in the hallway provides in-unit laundry with
stackable washer and dryer. All flooring is either laminate or tile. The oversized balcony is accessible from the living room as
well as both bedrooms. Both bedrooms have sliding doors to the balcony. Steps from the building is the clubhouse and pool to the
west and a park-like green space with seating areas to the east. Relax in the pool with water views of the Bay or borrow one of
the many titles from the club house library. The club house with full kitchen and outdoor grill may be used/rented for events and
gatherings. A separate locked storage area and an assigned carport space (#401) are deeded with the condo.
Location
State FL
County Pinellas
Community Belleview Biltmore Villas Bayshore
Interior
Interior Features Ceiling Fans(s), Living Room/Dining Room Combo, Thermostat, Window Treatments
Heating Electric
Cooling Central Air
Flooring Laminate, Tile
Furnishings Negotiable
Fireplace false
Appliance Dishwasher, Dryer, Microwave, Range, Refrigerator, Washer
Laundry Inside, Laundry Closet
Exterior
Exterior Feature Balcony, Irrigation System, Lighting, Outdoor Shower, Sidewalk, Sliding Doors, Sprinkler Metered, Storage
Parking Features Assigned, Guest
Pool In Ground, Lighting, Outside Bath Access
Community Features Buyer Approval Required, Fishing, Gated, Golf, Irrigation-Reclaimed Water, Pool, Sidewalks, Waterfront
Utilities Available BB/HS Internet Available, Cable Connected, Public, Sewer Connected, Street Lights, Underground Utilities, Water Connected
Amenities Available Cable TV, Clubhouse, Elevator(s), Fitness Center, Gated, Golf Course, Maintenance, Optional Additional Fees, Pickleball Court(s), Pool, Storage, Tennis Court(s)
View Y/N 1
View Pool, Water
Roof Type Other
Garage false
Private Pool No
Building
Lot Description CoastalConstruction Control Line, Flood Insurance Required, FloodZone, City Limits, In County, Sidewalk, Paved
Story 8
Entry Level One
Foundation Slab
Sewer Public Sewer
Water Public
Structure Type Block
New Construction false
Construction Status Appraisal,Financing,Inspections
Others
Pets Allowed No
HOA Fee Include 24-Hour Guard,Cable TV,Common Area Taxes,Pool,Escrow Reserves Fund,Insurance,Internet,Maintenance Structure,Maintenance Grounds,Maintenance,Management,Pool,Security,Sewer,Trash,Water
Senior Community No
Ownership Fee Simple
Monthly Total Fees $648
Acceptable Financing Cash, Conventional
Membership Fee Required Required
Listing Terms Cash, Conventional
Special Listing Condition None
Read Less Info
Want to know what your home might be worth? Contact us for a FREE valuation!

Our team is ready to help you sell your home for the highest possible price ASAP

© 2025 My Florida Regional MLS DBA Stellar MLS. All Rights Reserved.
Bought with COASTAL PROPERTIES GROUP
GET MORE INFORMATION
REALTOR®







