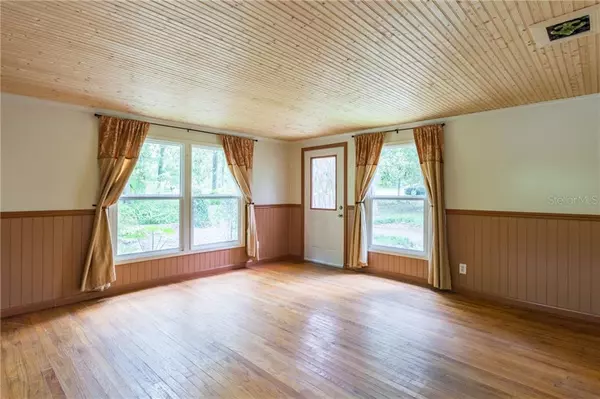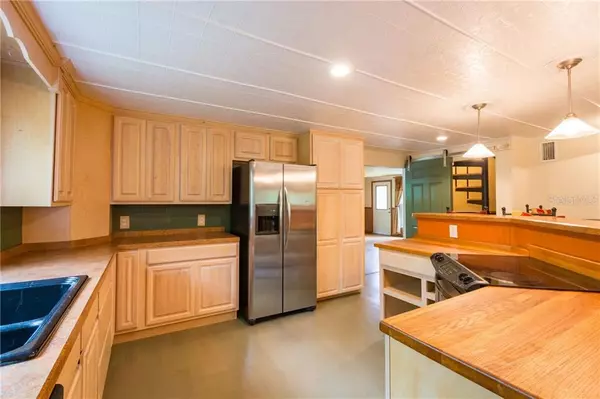$179,900
$179,900
For more information regarding the value of a property, please contact us for a free consultation.
2 Beds
2 Baths
1,632 SqFt
SOLD DATE : 02/09/2021
Key Details
Sold Price $179,900
Property Type Single Family Home
Sub Type Single Family Residence
Listing Status Sold
Purchase Type For Sale
Square Footage 1,632 sqft
Price per Sqft $110
Subdivision Lake Simmons Estate
MLS Listing ID W7826470
Sold Date 02/09/21
Bedrooms 2
Full Baths 1
Half Baths 1
Construction Status Appraisal,Financing,Inspections
HOA Y/N No
Year Built 1973
Annual Tax Amount $1,261
Lot Size 1.440 Acres
Acres 1.44
Property Description
This unique property looks like it jumped off the pages of a storybook. Situated on 1.44 acres, this split level home offers beautifully tiled and paneled ceilings with cove molding, a wood burning stove, a spiral staircase, a guest bedroom downstairs and the master bedroom is located upstairs. The downstairs bathroom has a lovely freestanding tub. There is a bonus room with a closet that could be a 3rd bedroom. This is truly a one of a kind property. Your story begins here.
Location
State FL
County Hernando
Community Lake Simmons Estate
Zoning AR2
Rooms
Other Rooms Inside Utility, Loft
Interior
Interior Features Ceiling Fans(s), Eat-in Kitchen
Heating Central
Cooling Central Air
Flooring Carpet, Laminate
Fireplaces Type Wood Burning
Fireplace true
Appliance Dishwasher, Range, Refrigerator
Laundry Inside
Exterior
Exterior Feature Balcony, French Doors, Outdoor Shower
Parking Features Circular Driveway
Utilities Available Electricity Available
View Trees/Woods
Roof Type Shingle
Porch Front Porch, Porch
Garage false
Private Pool No
Building
Lot Description Level, Paved
Entry Level Multi/Split
Foundation Crawlspace
Lot Size Range 1 to less than 2
Sewer Septic Tank
Water Well
Structure Type Wood Frame
New Construction false
Construction Status Appraisal,Financing,Inspections
Others
Senior Community No
Ownership Fee Simple
Acceptable Financing Cash, Conventional
Listing Terms Cash, Conventional
Special Listing Condition None
Read Less Info
Want to know what your home might be worth? Contact us for a FREE valuation!

Our team is ready to help you sell your home for the highest possible price ASAP

© 2024 My Florida Regional MLS DBA Stellar MLS. All Rights Reserved.
Bought with SANDPEAK REALTY
GET MORE INFORMATION

REALTOR®







