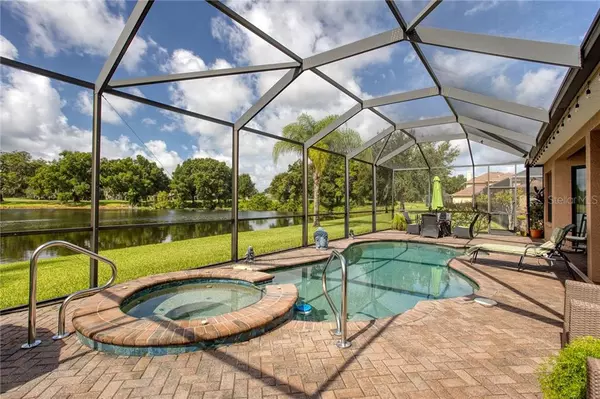$750,000
$769,000
2.5%For more information regarding the value of a property, please contact us for a free consultation.
5 Beds
6 Baths
4,453 SqFt
SOLD DATE : 01/15/2021
Key Details
Sold Price $750,000
Property Type Single Family Home
Sub Type Single Family Residence
Listing Status Sold
Purchase Type For Sale
Square Footage 4,453 sqft
Price per Sqft $168
Subdivision Nine Eagles Unit One Sec I
MLS Listing ID U8095047
Sold Date 01/15/21
Bedrooms 5
Full Baths 4
Half Baths 2
Construction Status Appraisal,Financing,Inspections
HOA Fees $50
HOA Y/N Yes
Year Built 2010
Annual Tax Amount $7,879
Lot Size 0.260 Acres
Acres 0.26
Lot Dimensions 83.62x133.8
Property Description
WOW! CUSTOM LARSON HOME built in 2010! This RARE FIND is situated on a PREMIUM LOT WITH SOME OF THE MOST PANORAMIC WIDE WATER AND GOLF COURSE VIEWS ($50,000 PREMIUM LOT) in the FULLY GATED EAGLES GOLF COURSE COMMUNITY! Truly a ONE OF A KIND EXECUTIVE STYLE HOME complete with your very own CUSTOM ELEVATOR ($26,000 UPGRADE)!
This SPECTACULAR 4,453 square foot home is also a perfect fit as a MULTI-GENERATIONAL HOME, featuring 5 Bedrooms (including TWO MASTER SUITES-ONE ON EACH LEVEL!!), 4 full bathrooms, 2 half baths + SPACIOUS loft!! The downstairs features an GUEST SUITE complete with a private full bath and entrance ($10,000 UPGRADE)!!
As you approach, you'll be impressed with the METICULOUSLY MANICURED LANDSCAPING ($2,500 LANDSCAPE LIGHTING) AND LOVELY PAVED DRIVEWAY! The DOUBLE BEVELED GLASS FRONT DOORS ($5,000 UPGRADE) welcome you to this IMMACULATE HOME! Inside the ELEGANT CRYSTAL AND IRON CHANDELIER ($2,000 UPGRADE) hangs down into the foyer from a CATHEDRAL CEILING! Your eyes will be drawn to the PREMIUM IRON BALUSTERS AND WOOD RAILINGS up the stairway and around the BALCONY which showcases DOUBLE OVERLOOK AREAS!
Downstairs, PLANTATION SHUTTERS and TRAVERTINE TILE set the stage for the LUXURIOUS formal living and dining areas! The chef's kitchen is a MUST SEE! It showcases UPGRADED WOOD CABINETS, GRANITE COUNTERS, TRAVERTINE TILE, AND ALL STAINLESS APPLIANCES INCLUDING A GAS RANGE! The CENTER ISLAND IS OVERSIZED AND FEATURES A BUILT IN WINE RACK! Sit at the high top granite breakfast bar or the adjacent breakfast nook as you enjoy your morning coffee and the GORGEOUS WATER VIEWS!
PERFECT FOR ENTERTAINING, you and your guests can flow into the expansive family room with LOTS OF WINDOWS AND NATURAL LIGHT, boasting CATHEDRAL CEILINGS AND A COZY WOOD BURNING FIREPLACE or step through the TRIPLE SLIDING GLASS DOORS TO YOUR OUTDOOR OASIS!
THE SCREENED LANAI IS FULLY PAVED, OFFERS A COVERED SITTING AREA, A POOL BATH, AND COMES WITH A STAINLESS STEEL OUTDOOR GRILL AND SINK! Your ELEGANT SALT PEBBLE TEC POOL AND HOT TUB ARE GAS HEATED, EACH TO THEIR OWN UNIQUE TEMPERATURE BASED ON YOUR PREFERENCE! As you play or relax outside, not only will you enjoy SPECTACULAR VIEWS OF BOTH THE WATER AND THE GOLF COURSE, but DEER AND RARE SPECIES OF BIRDS CAN BE SIGHTED FREQUENTLY FROM YOUR PROPERTY!
Both master bedrooms are VERY SPACIOUS WITH A LARGE WALK IN CLOSETS and upgraded light fixtures/fans, plus the DOWNSTAIRS MASTER BEDROOM FEATURES SLIDING GLASS DOORS THAT LEAD DIRECTLY OUT TO THE POOL! The TWO MASTER BATHROOMS feature HIS AND HERS SINKS, UPGRADED CABINETS, CORIAN COUNTERS, A LARGE WALK IN SHOWER, GARDEN TUB, AND TRAVERTINE TILE. TWO OF THE GUEST BEDROOMS ARE CONNECTED VIA A UNIQUELY DESIGNED JACK AND JILL BATHROOM!
The Eagles community offers WORLD CLASS amenities including 24x7 security, a remodeled clubhouse and restaurant, basketball, tennis, and playground. You do not need to be a member to play the TWO CHAMPIONSHIP GOLF COURSES! Also, Volleyball and Pickle ball will soon be available! LOW HOA; NO CDD fees and all A rated schools! ZONED FOR MARY BRYANT, FARNELL AND SICKLES SCHOOL DISTRICTS! Plenty of shopping and restaurant options close to the neighborhood! Only a 25 minute drive to the Tampa airport and the beaches! This will not last! Be sure to watch BOTH VIRTUAL TOURS! Don't wait!
Location
State FL
County Hillsborough
Community Nine Eagles Unit One Sec I
Zoning ASC-1
Rooms
Other Rooms Family Room, Formal Dining Room Separate, Formal Living Room Separate, Inside Utility, Loft
Interior
Interior Features Cathedral Ceiling(s), Ceiling Fans(s), Crown Molding, Elevator, Solid Wood Cabinets, Vaulted Ceiling(s), Walk-In Closet(s)
Heating Central
Cooling Central Air
Flooring Carpet, Tile, Travertine
Fireplaces Type Family Room, Wood Burning
Fireplace true
Appliance Dishwasher, Dryer, Electric Water Heater, Freezer, Ice Maker, Microwave, Range, Refrigerator, Washer
Exterior
Exterior Feature Irrigation System, Outdoor Grill, Rain Gutters, Sidewalk, Sliding Doors
Garage Spaces 2.0
Pool Chlorine Free, Heated, In Ground, Outside Bath Access, Salt Water, Screen Enclosure
Community Features Deed Restrictions, Gated, Golf Carts OK, Golf, Irrigation-Reclaimed Water, Playground, Sidewalks, Tennis Courts
Utilities Available BB/HS Internet Available, Cable Available, Electricity Available, Propane, Public, Sprinkler Recycled, Street Lights, Water Available
Amenities Available Basketball Court
View Golf Course, Water
Roof Type Shingle
Porch Patio, Screened
Attached Garage true
Garage true
Private Pool Yes
Building
Story 2
Entry Level Two
Foundation Slab
Lot Size Range 1/4 to less than 1/2
Sewer Public Sewer
Water Public
Structure Type Block,Stucco
New Construction false
Construction Status Appraisal,Financing,Inspections
Schools
Elementary Schools Bryant-Hb
Middle Schools Farnell-Hb
High Schools Sickles-Hb
Others
Pets Allowed Yes
HOA Fee Include 24-Hour Guard
Senior Community No
Pet Size Medium (36-60 Lbs.)
Ownership Fee Simple
Monthly Total Fees $100
Acceptable Financing Cash, Conventional, VA Loan
Membership Fee Required Required
Listing Terms Cash, Conventional, VA Loan
Num of Pet 2
Special Listing Condition None
Read Less Info
Want to know what your home might be worth? Contact us for a FREE valuation!

Our team is ready to help you sell your home for the highest possible price ASAP

© 2024 My Florida Regional MLS DBA Stellar MLS. All Rights Reserved.
Bought with KELLER WILLIAMS REALTY SOUTH TAMPA
GET MORE INFORMATION
REALTOR®







