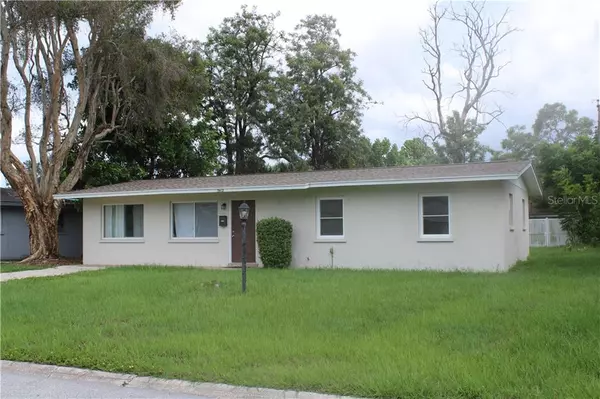$200,000
$199,900
0.1%For more information regarding the value of a property, please contact us for a free consultation.
3 Beds
1 Bath
1,112 SqFt
SOLD DATE : 11/11/2020
Key Details
Sold Price $200,000
Property Type Single Family Home
Sub Type Single Family Residence
Listing Status Sold
Purchase Type For Sale
Square Footage 1,112 sqft
Price per Sqft $179
Subdivision Cape Vista First Unit
MLS Listing ID A4476170
Sold Date 11/11/20
Bedrooms 3
Full Baths 1
Construction Status Appraisal,Inspections
HOA Y/N No
Year Built 1971
Annual Tax Amount $1,967
Lot Size 7,405 Sqft
Acres 0.17
Lot Dimensions 70x108
Property Description
Super close to all types of shopping and the BEACHES! This home has a new central air conditioning system, new roof and a backyard capable of accepting a generous sized pool. The windows are newer vinyl framed, and the home has new interior paint. Appliances (range, refrigerator) will remain. The home sits at the end of a less traveled street and the privacy is excellent. Walking distance to elementary and middle schools.
The home will require some TLC, but the potential for a comfortable home or an investment property is outstanding. The home is vacant, so occupancy is immediate upon closing and there is plenty of room for an RV or boat or bar-b-que pit.
Location
State FL
County Manatee
Community Cape Vista First Unit
Zoning RSF6
Direction W
Interior
Interior Features Ceiling Fans(s), Living Room/Dining Room Combo
Heating Central
Cooling Central Air
Flooring Ceramic Tile
Furnishings Unfurnished
Fireplace false
Appliance Electric Water Heater, Range, Refrigerator
Exterior
Exterior Feature Fence
Utilities Available Cable Connected, Electricity Connected, Sewer Connected, Street Lights
Roof Type Shingle
Garage false
Private Pool No
Building
Story 1
Entry Level One
Foundation Slab
Lot Size Range 0 to less than 1/4
Sewer Public Sewer
Water None
Structure Type Block
New Construction false
Construction Status Appraisal,Inspections
Schools
Elementary Schools Moody Elementary
Middle Schools W.D. Sugg Middle
High Schools Bayshore High
Others
Pets Allowed Yes
Senior Community No
Ownership Fee Simple
Acceptable Financing Cash, Conventional, FHA, VA Loan
Listing Terms Cash, Conventional, FHA, VA Loan
Special Listing Condition None
Read Less Info
Want to know what your home might be worth? Contact us for a FREE valuation!

Our team is ready to help you sell your home for the highest possible price ASAP

© 2024 My Florida Regional MLS DBA Stellar MLS. All Rights Reserved.
Bought with CENTURY 21 BEGGINS ENTERPRISES
GET MORE INFORMATION
REALTOR®







