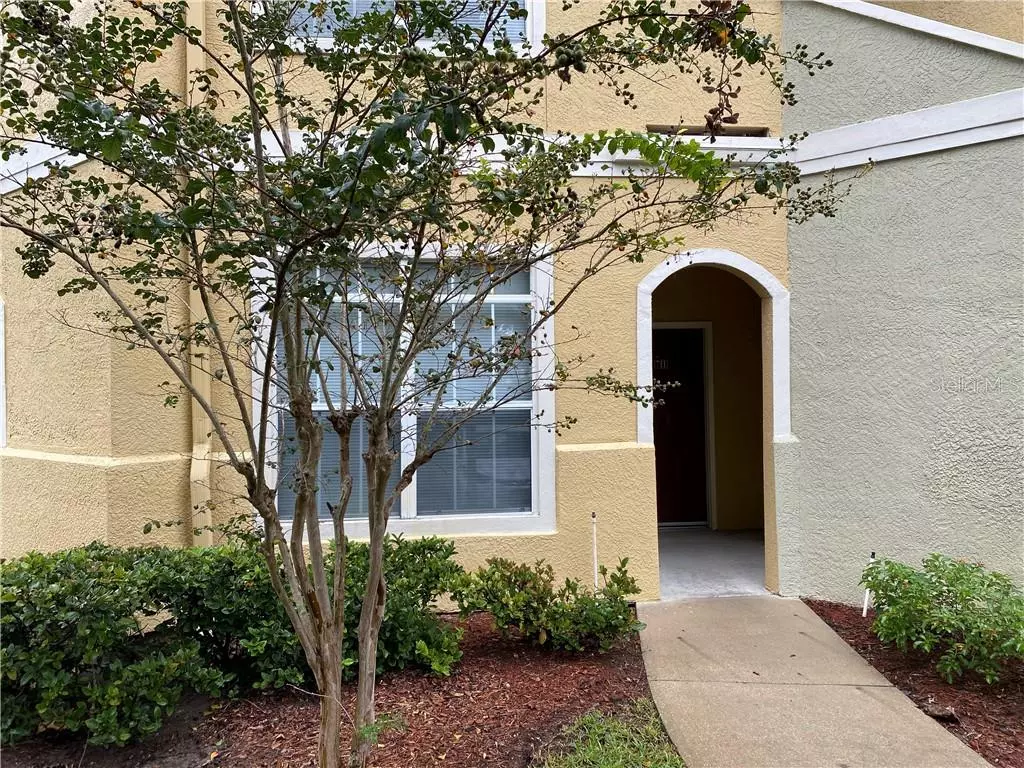$131,000
$134,900
2.9%For more information regarding the value of a property, please contact us for a free consultation.
1 Bed
1 Bath
701 SqFt
SOLD DATE : 10/27/2020
Key Details
Sold Price $131,000
Property Type Condo
Sub Type Condominium
Listing Status Sold
Purchase Type For Sale
Square Footage 701 sqft
Price per Sqft $186
Subdivision Avalon Of Clearwater The Condo
MLS Listing ID U8097901
Sold Date 10/27/20
Bedrooms 1
Full Baths 1
Construction Status Inspections
HOA Fees $295/mo
HOA Y/N Yes
Year Built 2000
Annual Tax Amount $1,529
Property Description
Welcome home! Turnkey 1st Floor Condo for Sale in Clearwater - 10 min from Clearwater Beach! Buyers - move quickly to check out this beautiful condo. 1 bed / 1 bath room, perfect size living room & kitchen. Indoor Washer & Dryer. This unit has an outdoor balcony as well. Gated community of Avalon has a gorgeous resort-style pool & onsite Property Manager. HOA Fee is $295/mo and covers Community Pool & Amenities, Cable TV/Internet package, Ext. Maintenance, Trash. Fantastic investment opportunity!! Condo Units can be rented for 7 days+, up to 90 days, or 90 days+. Close to restaurants / shopping / downtown Clearwater / Clear Sky Cafe!
Location
State FL
County Pinellas
Community Avalon Of Clearwater The Condo
Interior
Interior Features Ceiling Fans(s), Open Floorplan, Thermostat, Window Treatments
Heating Central, Electric
Cooling Central Air
Flooring Bamboo, Tile
Fireplace false
Appliance Dishwasher, Disposal, Dryer, Microwave, Range, Refrigerator, Washer
Laundry Inside
Exterior
Exterior Feature Lighting, Sidewalk
Community Features Gated, Pool
Utilities Available Cable Connected, Electricity Connected
Roof Type Shingle
Garage false
Private Pool No
Building
Story 2
Entry Level One
Foundation Slab
Lot Size Range Non-Applicable
Sewer Public Sewer
Water Public
Structure Type Block,Wood Frame
New Construction false
Construction Status Inspections
Others
Pets Allowed Yes
HOA Fee Include Cable TV,Pool,Escrow Reserves Fund,Internet,Maintenance Structure,Maintenance Grounds,Management,Pool,Recreational Facilities,Trash
Senior Community No
Pet Size Small (16-35 Lbs.)
Ownership Fee Simple
Monthly Total Fees $295
Acceptable Financing Cash
Membership Fee Required Required
Listing Terms Cash
Num of Pet 2
Special Listing Condition None
Read Less Info
Want to know what your home might be worth? Contact us for a FREE valuation!

Our team is ready to help you sell your home for the highest possible price ASAP

© 2024 My Florida Regional MLS DBA Stellar MLS. All Rights Reserved.
Bought with FUTURE HOME REALTY INC
GET MORE INFORMATION
REALTOR®







