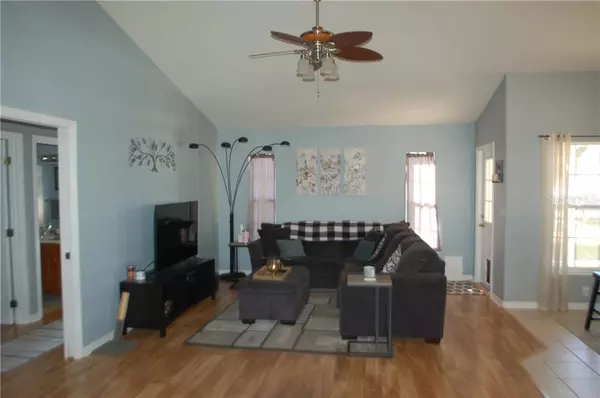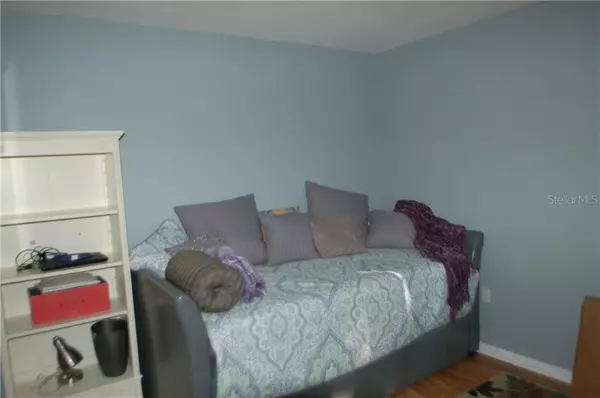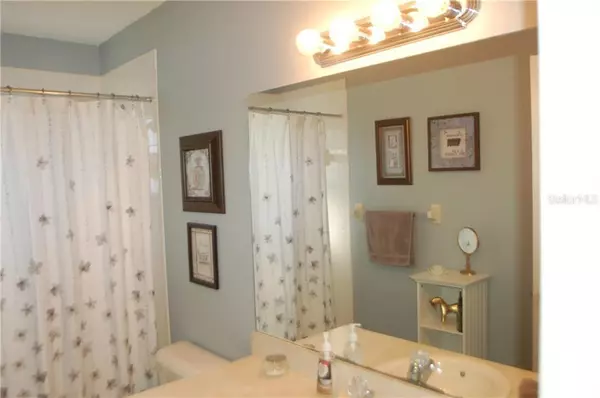$180,000
$199,500
9.8%For more information regarding the value of a property, please contact us for a free consultation.
3 Beds
2 Baths
1,641 SqFt
SOLD DATE : 03/12/2021
Key Details
Sold Price $180,000
Property Type Single Family Home
Sub Type Single Family Residence
Listing Status Sold
Purchase Type For Sale
Square Footage 1,641 sqft
Price per Sqft $109
Subdivision Hardwood Trls
MLS Listing ID OM612740
Sold Date 03/12/21
Bedrooms 3
Full Baths 2
HOA Fees $230/mo
HOA Y/N Yes
Year Built 2006
Annual Tax Amount $1,279
Lot Size 8,276 Sqft
Acres 0.19
Lot Dimensions 75x111
Property Description
This well-maintained 3/2/2 home is situated on a nice and manageable lot in the beautiful 55+ Hardwood Trails Community in SW Ocala. This open, airy, and split plan boasts vaulted ceilings, new paint inside, beautiful new laminate throughout (no carpet!), new blk stainless steel appliances in the spacious kitchen that also has very tasteful solid surface counter-tops. The house was built in 2006, but is like new and move-in ready. The 3 bedrooms all have plenty of closet space. The Master Bedroom has a lovely bay-window sitting area and tray ceilings. The Master Bath has a large garden tub and nice-size shower. The master also has access to a screened-in lanai for those much needed relaxing mornings and evenings. The home also offers an irrigation system, lovely ceiling fans, rounded corners on the walls, a spacious indoor laundry room, a foyer, living room and dining room. The 1641 square feet are very well planned and create a perfect home layout. The HOA offers a lovely pool and clubhouse. Garbage pick-up and cable TV are included in your fees. Schedule your showing today!
Location
State FL
County Marion
Community Hardwood Trls
Zoning PUD
Interior
Interior Features Ceiling Fans(s), Open Floorplan, Solid Surface Counters, Split Bedroom, Tray Ceiling(s), Vaulted Ceiling(s), Walk-In Closet(s)
Heating Electric, Heat Pump
Cooling Central Air
Flooring Laminate, Tile
Fireplace false
Appliance Dishwasher, Dryer, Electric Water Heater, Microwave, Range, Refrigerator, Washer
Laundry Inside, Laundry Room
Exterior
Exterior Feature Irrigation System
Garage Spaces 2.0
Fence Board
Community Features Buyer Approval Required, Deed Restrictions, Fitness Center, Gated, Pool
Utilities Available BB/HS Internet Available, Cable Available, Electricity Connected, Underground Utilities, Water Connected
Roof Type Shingle
Attached Garage true
Garage true
Private Pool No
Building
Story 1
Entry Level One
Foundation Slab
Lot Size Range 0 to less than 1/4
Sewer Septic Tank
Water Public
Structure Type Block,Stucco
New Construction false
Others
Pets Allowed Yes
HOA Fee Include Cable TV,Trash
Senior Community Yes
Ownership Fee Simple
Monthly Total Fees $230
Acceptable Financing Cash, Conventional, FHA, VA Loan
Membership Fee Required Required
Listing Terms Cash, Conventional, FHA, VA Loan
Special Listing Condition None
Read Less Info
Want to know what your home might be worth? Contact us for a FREE valuation!

Our team is ready to help you sell your home for the highest possible price ASAP

© 2025 My Florida Regional MLS DBA Stellar MLS. All Rights Reserved.
Bought with SELLSTATE NEXT GENERATION REAL
GET MORE INFORMATION
REALTOR®







