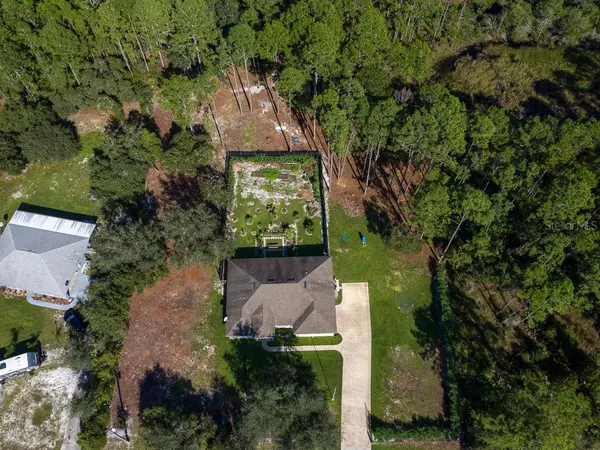$290,000
$319,000
9.1%For more information regarding the value of a property, please contact us for a free consultation.
3 Beds
2 Baths
1,834 SqFt
SOLD DATE : 11/30/2020
Key Details
Sold Price $290,000
Property Type Single Family Home
Sub Type Single Family Residence
Listing Status Sold
Purchase Type For Sale
Square Footage 1,834 sqft
Price per Sqft $158
Subdivision Royal Trails Unit 01
MLS Listing ID G5034644
Sold Date 11/30/20
Bedrooms 3
Full Baths 2
Construction Status Financing,Inspections
HOA Fees $5/ann
HOA Y/N Yes
Year Built 2008
Annual Tax Amount $3,209
Lot Size 1.140 Acres
Acres 1.14
Property Description
A little slice of paradise awaits you in the country space of North Lake County, Florida. 1.12 acres of paradise! Located in the heart of Royal Trails, this updated home is sure to please the city weary dwellers. Do you enjoy gardening? The seller of this home has created a gardeners oasis free from the appetite of deer. Trees and plants include avocado trees, papaya trees, mango tree, key lime tree, citrus trees
Multiple dragon fruit trees, Guava tree, passion fruit, pineapples and an abundance of pigeon trees. The interior of this home features new wood look tile flooring, fresh interior paint, granite counters in the kitchen and bathroom areas. A new reverse osmosis filtration system has been added to the kitchen sink and new filtration added to the home. Other updates include new lighting, appliances, and water heater. With 3 bedrooms, 2 bathrooms plus a formal dining room that can be used as a home office, there is plenty of room to spread out in this home. This is a must see home! Schedule your appointment today!
Location
State FL
County Lake
Community Royal Trails Unit 01
Zoning R-1
Rooms
Other Rooms Inside Utility
Interior
Interior Features High Ceilings
Heating Central
Cooling Central Air
Flooring Tile
Fireplace false
Appliance Range, Refrigerator
Laundry Inside
Exterior
Exterior Feature Fence, French Doors
Garage Spaces 2.0
Utilities Available Cable Connected
View Trees/Woods
Roof Type Shingle
Attached Garage true
Garage true
Private Pool No
Building
Lot Description In County, Level
Story 1
Entry Level One
Foundation Slab
Lot Size Range 1 to less than 2
Sewer Septic Tank
Water Well
Structure Type Block
New Construction false
Construction Status Financing,Inspections
Others
Pets Allowed Yes
Senior Community No
Ownership Fee Simple
Monthly Total Fees $5
Acceptable Financing Cash, Conventional, FHA, USDA Loan, VA Loan
Membership Fee Required Optional
Listing Terms Cash, Conventional, FHA, USDA Loan, VA Loan
Special Listing Condition None
Read Less Info
Want to know what your home might be worth? Contact us for a FREE valuation!

Our team is ready to help you sell your home for the highest possible price ASAP

© 2024 My Florida Regional MLS DBA Stellar MLS. All Rights Reserved.
Bought with FRONT PORCH REALTIES, INC.
GET MORE INFORMATION
REALTOR®







