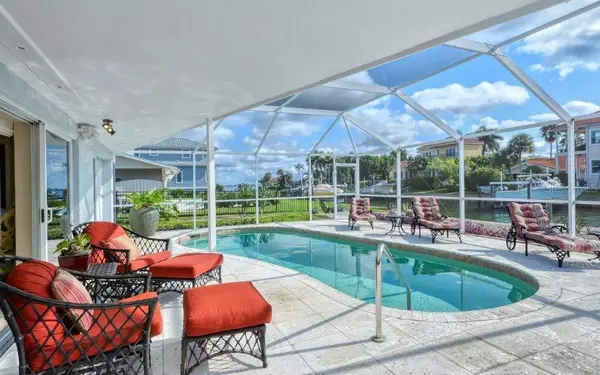$1,350,000
$1,379,000
2.1%For more information regarding the value of a property, please contact us for a free consultation.
3 Beds
3 Baths
1,907 SqFt
SOLD DATE : 01/30/2021
Key Details
Sold Price $1,350,000
Property Type Single Family Home
Sub Type Single Family Residence
Listing Status Sold
Purchase Type For Sale
Square Footage 1,907 sqft
Price per Sqft $707
Subdivision Country Club Shores
MLS Listing ID U8101347
Sold Date 01/30/21
Bedrooms 3
Full Baths 3
Construction Status Appraisal,Financing,Inspections
HOA Fees $4/ann
HOA Y/N Yes
Year Built 1967
Annual Tax Amount $5,994
Lot Size 0.270 Acres
Acres 0.27
Lot Dimensions 100x120
Property Description
Sarasota has just been named the #1 city to retire to. Make your purchase now before prices increase any further.
This is a completely remodeled home on a canal in the upmarket Country Club Shores of Longboat Key. The home has an open floor plan with split plan bedrooms. Two of the bedrooms are en-suite with walk in closets & the third bedroom has its own private bathroom.
The cabinets are custom 2 tone Canadian Maple. Appliances are sub-zero refrigerator, wolf stove top, microwave, oven & warming drawer. Miele dishwasher & Maytag washer & dryer. The floors are travertine & Australian pine. All counter tops are either granite or marble. The sliding glass door are hurricane rated. The pool is caged & there is a boat dock with the option to install a boat lift.
This home is in great condition & ready to move in.
It is two miles to the St. Armands shopping & dining district.
There is a deeded beach access to the beautiful beach on Longboat Key.
Location
State FL
County Sarasota
Community Country Club Shores
Zoning R4SF
Interior
Interior Features Kitchen/Family Room Combo, Living Room/Dining Room Combo, Open Floorplan, Stone Counters, Thermostat, Walk-In Closet(s), Window Treatments
Heating Central, Electric
Cooling Central Air, Humidity Control
Flooring Hardwood, Travertine
Fireplace false
Appliance Built-In Oven, Convection Oven, Cooktop, Dishwasher, Disposal, Dryer, Electric Water Heater, Freezer, Ice Maker, Microwave, Range Hood, Refrigerator, Washer
Laundry Inside
Exterior
Exterior Feature Rain Gutters, Sliding Doors
Parking Features Garage Door Opener
Garage Spaces 2.0
Pool In Ground, Lighting, Screen Enclosure
Utilities Available Cable Connected, Electricity Connected, Sewer Connected
Waterfront Description Canal - Saltwater
View Y/N 1
Water Access 1
Water Access Desc Canal - Saltwater
View Water
Roof Type Tile
Porch Covered, Deck, Screened
Attached Garage true
Garage true
Private Pool Yes
Building
Lot Description Flood Insurance Required, FloodZone, City Limits, Near Golf Course, Near Public Transit, Street Dead-End, Paved
Entry Level One
Foundation Slab
Lot Size Range 1/4 to less than 1/2
Sewer Public Sewer
Water Public
Architectural Style Ranch
Structure Type Block,Stucco
New Construction false
Construction Status Appraisal,Financing,Inspections
Others
Pets Allowed Yes
Senior Community No
Ownership Fee Simple
Monthly Total Fees $4
Acceptable Financing Cash, Conventional
Membership Fee Required Required
Listing Terms Cash, Conventional
Special Listing Condition None
Read Less Info
Want to know what your home might be worth? Contact us for a FREE valuation!

Our team is ready to help you sell your home for the highest possible price ASAP

© 2024 My Florida Regional MLS DBA Stellar MLS. All Rights Reserved.
Bought with COLDWELL BANKER REALTY
GET MORE INFORMATION
REALTOR®







