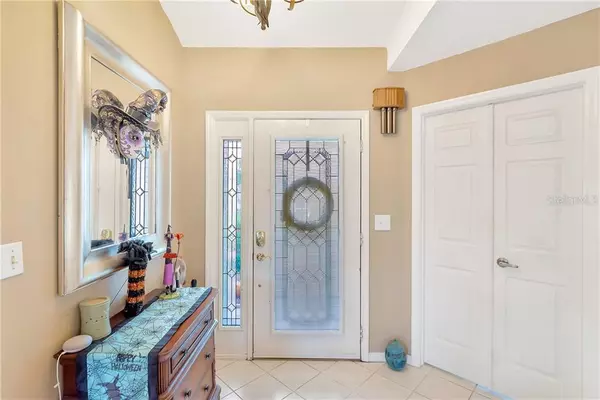$260,000
$265,000
1.9%For more information regarding the value of a property, please contact us for a free consultation.
3 Beds
2 Baths
1,242 SqFt
SOLD DATE : 01/15/2021
Key Details
Sold Price $260,000
Property Type Single Family Home
Sub Type Single Family Residence
Listing Status Sold
Purchase Type For Sale
Square Footage 1,242 sqft
Price per Sqft $209
Subdivision Woodmere Lakes
MLS Listing ID A4482037
Sold Date 01/15/21
Bedrooms 3
Full Baths 2
Construction Status Inspections
HOA Fees $24
HOA Y/N Yes
Year Built 1995
Annual Tax Amount $1,738
Lot Size 8,712 Sqft
Acres 0.2
Property Description
Plant your roots in the heart of the Suncoast in this fabulous Woodmere Lakes home. From the moment you enter, the open floor plan with its raised ceilings and a split bedroom design offers functionality that exceeds expectations, from the redesigned kitchen which features updated counters, cabinets, and a solar tube that adds extra natural lighting, to the inside laundry room and the private master boasting a walk-in closet and a large soaker tub. Situated on a private reservoir, water views extend the length of the home and are punctuated on the oversized screen-in lanai, which is perfect for sunbathing or watching wildlife. What's more, the roof and A/C system were recently replaced (2018) and the home is equipped with a full outfit of easy to install hurricane shutters that provides extra peace of mind come the storm season. Woodmere Lakes is conveniently located to restaurants, shopping, golfing, freeways, multiple spring-training venues, and numerous beaches and, with its low HOA dues, makes this community the envy of South Venice.
Location
State FL
County Sarasota
Community Woodmere Lakes
Zoning PUD
Interior
Interior Features Ceiling Fans(s), High Ceilings, Living Room/Dining Room Combo, Split Bedroom, Walk-In Closet(s)
Heating Central
Cooling Central Air
Flooring Ceramic Tile, Laminate
Fireplace false
Appliance Dishwasher, Dryer, Microwave, Range, Refrigerator, Washer
Laundry Laundry Room
Exterior
Exterior Feature Hurricane Shutters, Lighting, Sliding Doors
Parking Features Driveway, On Street, Oversized
Garage Spaces 2.0
Utilities Available BB/HS Internet Available, Cable Connected, Electricity Connected, Sewer Connected, Water Connected
Waterfront Description Pond
View Y/N 1
Water Access 1
Water Access Desc Pond
View Water
Roof Type Shingle
Porch Covered, Front Porch, Patio, Screened
Attached Garage true
Garage true
Private Pool No
Building
Lot Description In County, Paved
Story 1
Entry Level One
Foundation Slab
Lot Size Range 0 to less than 1/4
Sewer Public Sewer
Water Public
Structure Type Block,Stucco
New Construction false
Construction Status Inspections
Schools
Elementary Schools Taylor Ranch Elementary
Middle Schools Venice Area Middle
High Schools Venice Senior High
Others
Pets Allowed Number Limit, Yes
Senior Community No
Ownership Fee Simple
Monthly Total Fees $49
Acceptable Financing Cash, Conventional, FHA, VA Loan
Membership Fee Required Required
Listing Terms Cash, Conventional, FHA, VA Loan
Num of Pet 3
Special Listing Condition None
Read Less Info
Want to know what your home might be worth? Contact us for a FREE valuation!

Our team is ready to help you sell your home for the highest possible price ASAP

© 2025 My Florida Regional MLS DBA Stellar MLS. All Rights Reserved.
Bought with FINE PROPERTIES
GET MORE INFORMATION
REALTOR®







