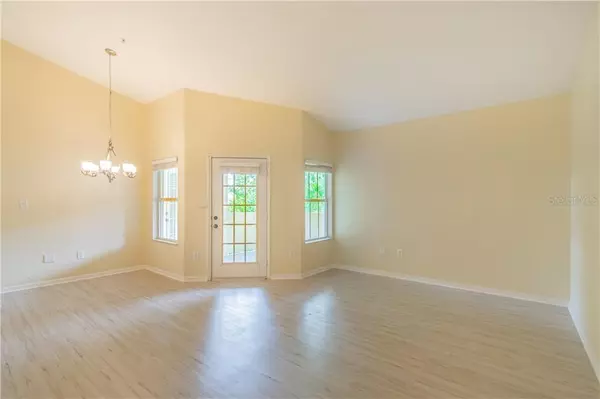$153,200
$157,500
2.7%For more information regarding the value of a property, please contact us for a free consultation.
2 Beds
2 Baths
1,096 SqFt
SOLD DATE : 11/20/2020
Key Details
Sold Price $153,200
Property Type Condo
Sub Type Condominium
Listing Status Sold
Purchase Type For Sale
Square Footage 1,096 sqft
Price per Sqft $139
Subdivision Avalon Of Clearwater The Condo
MLS Listing ID T3270705
Sold Date 11/20/20
Bedrooms 2
Full Baths 2
Construction Status No Contingency
HOA Fees $430/mo
HOA Y/N Yes
Year Built 2000
Annual Tax Amount $2,469
Property Description
**Multiple Offers** Seller is asking for highest and best by Monday 11/2 at 1 pm
This condo CAN be used as a short term rental! Brand new flooring in the kitchen, dining room, living room, both bedrooms & the master bath. New HVAC system (October 2020) that includes a 10-year warranty. Resort-style swimming pool, spa, clubhouse, and fitness center! Enjoy that carefree, resort lifestyle, or use as an investment property. Only 4 miles from beautiful Clearwater Beach!!!! Tons of restaurants and shopping around. Roomy 2 bedrooms, 2 baths split floor plan with a private balcony. After enjoying a day at the beach or the pool unwind with a glass of wine on the private balcony. HOA fee includes cable tv, sewer, and trash. You are a short distance from everything that Clearwater, Tampa, and St Pete have to offer! You just cannot beat the location and amenities here!
Location
State FL
County Pinellas
Community Avalon Of Clearwater The Condo
Interior
Interior Features Ceiling Fans(s), High Ceilings, Living Room/Dining Room Combo, Split Bedroom, Thermostat, Vaulted Ceiling(s), Walk-In Closet(s), Window Treatments
Heating Central
Cooling Central Air
Flooring Ceramic Tile, Laminate
Fireplace false
Appliance Disposal, Dryer, Electric Water Heater, Range, Range Hood, Refrigerator, Washer
Laundry Inside
Exterior
Exterior Feature Balcony, Storage
Pool Heated, In Ground
Community Features Association Recreation - Owned, Buyer Approval Required, Fitness Center, Gated, Pool, Sidewalks
Utilities Available BB/HS Internet Available, Cable Available, Electricity Available, Electricity Connected, Public, Sewer Available, Sewer Connected, Water Available, Water Connected
Roof Type Shingle
Garage false
Private Pool No
Building
Story 1
Entry Level One
Foundation Slab
Sewer Public Sewer
Water None
Structure Type Wood Frame
New Construction false
Construction Status No Contingency
Schools
Elementary Schools Belleair Elementary-Pn
Middle Schools Oak Grove Middle-Pn
High Schools Clearwater High-Pn
Others
Pets Allowed Yes
HOA Fee Include Cable TV,Pool,Internet,Maintenance Structure,Maintenance Grounds,Pool,Trash
Senior Community No
Pet Size Small (16-35 Lbs.)
Ownership Condominium
Monthly Total Fees $430
Acceptable Financing Cash, Conventional
Membership Fee Required Required
Listing Terms Cash, Conventional
Num of Pet 2
Special Listing Condition None
Read Less Info
Want to know what your home might be worth? Contact us for a FREE valuation!

Our team is ready to help you sell your home for the highest possible price ASAP

© 2024 My Florida Regional MLS DBA Stellar MLS. All Rights Reserved.
Bought with CHARLES RUTENBERG REALTY INC
GET MORE INFORMATION
REALTOR®







