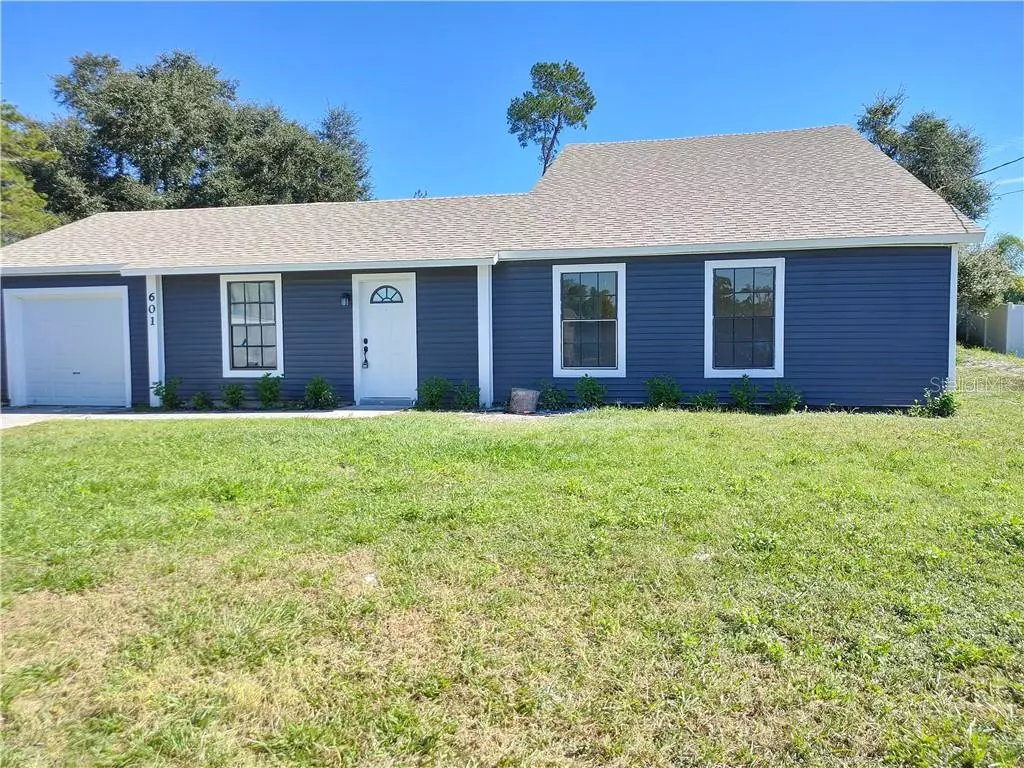$255,000
$249,900
2.0%For more information regarding the value of a property, please contact us for a free consultation.
4 Beds
2 Baths
1,840 SqFt
SOLD DATE : 12/22/2020
Key Details
Sold Price $255,000
Property Type Single Family Home
Sub Type Single Family Residence
Listing Status Sold
Purchase Type For Sale
Square Footage 1,840 sqft
Price per Sqft $138
Subdivision Deltona Lakes Unit 05
MLS Listing ID L4919334
Sold Date 12/22/20
Bedrooms 4
Full Baths 2
HOA Y/N No
Year Built 1983
Annual Tax Amount $3,569
Lot Size 0.270 Acres
Acres 0.27
Lot Dimensions 89x131
Property Description
Looking for a move-in ready, inground POOL home with a lanai? You have found the perfect one! This charming 4 bedroom 2 bath pool home has been completely remodeled with a BRAND NEW ROOF just recently installed. Offering an open floor plan as you enter the home to a modern kitchen, complete with granite counter tops and view to your living room. A great home to raise a family in, with 2 bedrooms off of the hallway and a master bedroom connected to an additional bedroom, perfect for a den, office or a nursery. The master bedroom also features a large walk in closet. Additionally, there is also a bonus room upstairs which features an oversized loft with a balcony overlooking the enclosed pool and breathtaking lake view. This home will not last! Too many upgrades to list and an absolute must see. Call today for your private tour of this beautifully remodeled home!
Location
State FL
County Volusia
Community Deltona Lakes Unit 05
Zoning 01R
Interior
Interior Features Ceiling Fans(s), Kitchen/Family Room Combo, Open Floorplan, Skylight(s), Walk-In Closet(s)
Heating Central
Cooling Central Air
Flooring Tile, Vinyl
Fireplace false
Appliance Cooktop, Refrigerator
Exterior
Exterior Feature Balcony, Fence, Sliding Doors
Garage Spaces 1.0
Pool In Ground
Utilities Available Cable Available
View Y/N 1
View Pool, Water
Roof Type Shingle
Attached Garage true
Garage true
Private Pool Yes
Building
Story 1
Entry Level Two
Foundation Slab
Lot Size Range 1/4 to less than 1/2
Sewer Septic Tank
Water Public
Structure Type Wood Frame
New Construction false
Others
Pets Allowed Yes
Senior Community No
Ownership Fee Simple
Acceptable Financing Cash, Conventional, FHA, VA Loan
Membership Fee Required None
Listing Terms Cash, Conventional, FHA, VA Loan
Special Listing Condition None
Read Less Info
Want to know what your home might be worth? Contact us for a FREE valuation!

Our team is ready to help you sell your home for the highest possible price ASAP

© 2025 My Florida Regional MLS DBA Stellar MLS. All Rights Reserved.
Bought with REALTY PROS ASSURED
GET MORE INFORMATION
REALTOR®







