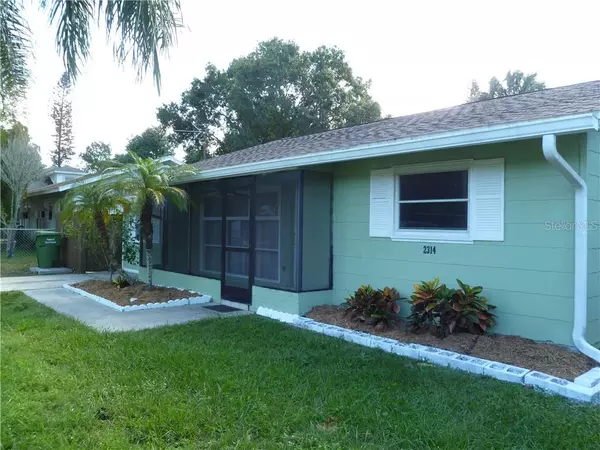$265,000
$267,500
0.9%For more information regarding the value of a property, please contact us for a free consultation.
3 Beds
2 Baths
1,100 SqFt
SOLD DATE : 12/21/2020
Key Details
Sold Price $265,000
Property Type Single Family Home
Sub Type Single Family Residence
Listing Status Sold
Purchase Type For Sale
Square Footage 1,100 sqft
Price per Sqft $240
Subdivision Loma Linda Park
MLS Listing ID A4484374
Sold Date 12/21/20
Bedrooms 3
Full Baths 2
Construction Status Inspections
HOA Y/N No
Year Built 1952
Annual Tax Amount $2,764
Lot Size 6,534 Sqft
Acres 0.15
Lot Dimensions 50x107
Property Description
****LOCATION is EVERYTHING! This 3 bedroom 2 bath home is located in the "HOT" Loma Linda Park area with new home construction and renovations going on around every corner! Take a walk or a bike ride to Arlington Park only a few blocks away. Payne Park is another option just across Bahia Vista and close to the new Legacy Trail. Walk to Hillview and Osprey for dinner and drinks. Be "Downtown" in minutes to enjoy the bay front at Marina Jacks and Bayfront Park. This home has been updated with a newer roof in 2015, A/C in 2017, Tankless Hot water heater in 2018 and new exterior paint in 2020. The fenced in yard has room for a pool and enough room for your kids, dogs or yourself to get outside and enjoy the warm Florida sun. Large gate on the side of the house could fit a boat behind for safe keeping too! Loma Linda St is a street of 34 properties with no cut through access to 41. This house is looking for new owners to bring their finishing touches and transform this "diamond in the rough" into a shining star!
Location
State FL
County Sarasota
Community Loma Linda Park
Zoning RSF4
Interior
Interior Features Ceiling Fans(s), Crown Molding, Living Room/Dining Room Combo
Heating Central, Electric
Cooling Central Air
Flooring Ceramic Tile
Fireplace false
Appliance Dishwasher, Dryer, Microwave, Range, Refrigerator, Tankless Water Heater, Washer
Laundry Laundry Room
Exterior
Exterior Feature Fence, Sliding Doors, Storage
Fence Board, Wood
Utilities Available Cable Available, Electricity Connected, Public, Sewer Connected
Roof Type Shingle
Porch Front Porch, Screened
Garage false
Private Pool No
Building
Lot Description City Limits
Story 1
Entry Level One
Foundation Slab
Lot Size Range 0 to less than 1/4
Sewer Public Sewer
Water None
Structure Type Other
New Construction false
Construction Status Inspections
Others
Senior Community No
Ownership Fee Simple
Special Listing Condition None
Read Less Info
Want to know what your home might be worth? Contact us for a FREE valuation!

Our team is ready to help you sell your home for the highest possible price ASAP

© 2024 My Florida Regional MLS DBA Stellar MLS. All Rights Reserved.
Bought with MAIN STREET RENEWAL LLC
GET MORE INFORMATION
REALTOR®







