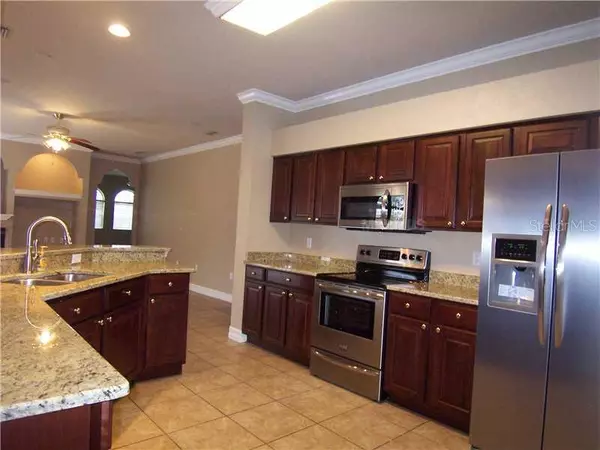$379,900
$379,900
For more information regarding the value of a property, please contact us for a free consultation.
4 Beds
3 Baths
3,140 SqFt
SOLD DATE : 04/30/2021
Key Details
Sold Price $379,900
Property Type Single Family Home
Sub Type Single Family Residence
Listing Status Sold
Purchase Type For Sale
Square Footage 3,140 sqft
Price per Sqft $120
Subdivision Magnolia Chase
MLS Listing ID L4643597
Sold Date 04/30/21
Bedrooms 4
Full Baths 3
HOA Fees $41/ann
HOA Y/N Yes
Year Built 1999
Annual Tax Amount $3,908
Lot Size 0.470 Acres
Acres 0.47
Property Description
Rare opportunity in the gated community of Magnolia Chase. Four bedroom, three bath with huge bonus room and formal areas. Owner's suite with private steam room, in-ground spa, his and hers closets and his and hers shower valves/heads. Kitchen and all baths have cherry wood cabinets and 3CM granite countertops. Kitchen has new stainless appliances, separate desk area and breakfast bar area and overlooks the family room with gas fireplace. The owner's suite & two of the 3 other bedrooms have 100% nylon "cut and loop" carpet, the 4th bedroom has wood laminate and the remainder of the home flows beautifully with 16 inch ceramic tile everywhere. Exceptionally large laundry room with laundry tub and lots of cabinets. This home is also equipped with central vacuum system/floor sweeps, security system and freshly painted with neutral colors. There is an oversized two car attached garage and a 625 square foot detached garage, both with decked attic above. This all sits on nearly 1/2 acre of mature landscaping, oaks, fenced yard and a driveway and parking area that will accommodate several cars. Both A/C systems have just been replaced with new Carrier units. With over 4700 square feet under roof this property is an exceptional value in today's market. Call foran appointment to view this exceptional home.
Location
State FL
County Polk
Community Magnolia Chase
Rooms
Other Rooms Attic, Breakfast Room Separate, Formal Dining Room Separate, Formal Living Room Separate, Inside Utility
Interior
Interior Features Attic, Built-in Features, Ceiling Fans(s), Central Vaccum, Crown Molding, High Ceilings, Open Floorplan, Solid Surface Counters, Solid Wood Cabinets, Split Bedroom, Walk-In Closet(s)
Heating Central, Electric, Heat Pump
Cooling Central Air, Zoned
Flooring Carpet, Ceramic Tile
Fireplaces Type Gas, Family Room
Fireplace true
Appliance Dishwasher, Disposal, Electric Water Heater, Microwave, Range, Refrigerator
Laundry Inside
Exterior
Exterior Feature Fence, French Doors, Irrigation System, Rain Gutters, Sauna
Parking Features Driveway, Garage Door Opener, Garage Faces Rear, Garage Faces Side, Off Street, Oversized, Parking Pad
Garage Spaces 4.0
Pool Vinyl
Community Features Deed Restrictions, Gated
Utilities Available BB/HS Internet Available, Cable Available, Electricity Connected, Fire Hydrant, Public, Street Lights, Underground Utilities
Amenities Available Gated
Roof Type Shingle
Porch Covered, Deck, Enclosed, Patio, Porch, Screened
Attached Garage false
Garage true
Private Pool No
Building
Lot Description In County, Irregular Lot, Oversized Lot, Sidewalk, Paved, Private
Entry Level One
Foundation Slab
Lot Size Range 1/4 to less than 1/2
Sewer Public Sewer
Water Public
Architectural Style Traditional
Structure Type Block
New Construction false
Schools
Elementary Schools Valleyview Elem
Middle Schools Lakeland Highlands Middl
High Schools George Jenkins High
Others
Pets Allowed Yes
HOA Fee Include Escrow Reserves Fund,Private Road
Senior Community No
Ownership Fee Simple
Monthly Total Fees $41
Acceptable Financing Cash, Conventional
Membership Fee Required Required
Listing Terms Cash, Conventional
Special Listing Condition None
Read Less Info
Want to know what your home might be worth? Contact us for a FREE valuation!

Our team is ready to help you sell your home for the highest possible price ASAP

© 2025 My Florida Regional MLS DBA Stellar MLS. All Rights Reserved.
GET MORE INFORMATION
REALTOR®







