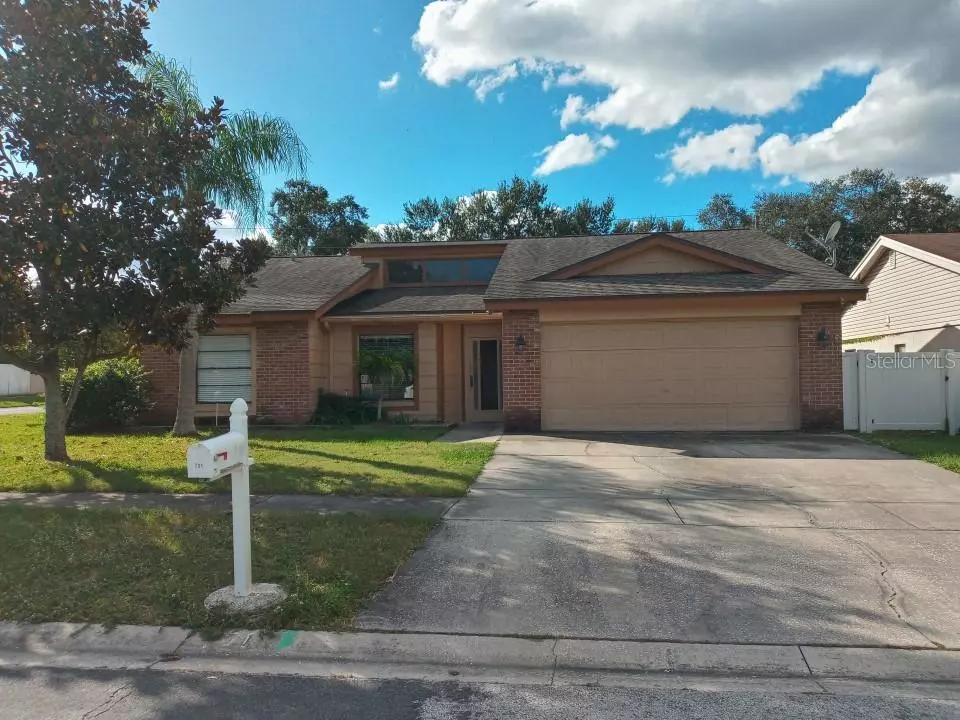$250,000
$230,000
8.7%For more information regarding the value of a property, please contact us for a free consultation.
3 Beds
2 Baths
1,600 SqFt
SOLD DATE : 01/09/2021
Key Details
Sold Price $250,000
Property Type Single Family Home
Sub Type Single Family Residence
Listing Status Sold
Purchase Type For Sale
Square Footage 1,600 sqft
Price per Sqft $156
Subdivision Lakeview Village Sec C Uni
MLS Listing ID O5907708
Sold Date 01/09/21
Bedrooms 3
Full Baths 2
Construction Status Inspections
HOA Y/N Yes
Year Built 1985
Annual Tax Amount $2,962
Lot Size 9,147 Sqft
Acres 0.21
Property Description
This 3/2 property is uniquely nestled at the entrance to a pet-friendly neighborhood community, The Landings. As a part of Lakeview Village, the property offers convenient access to major highways such as I-75 and I-4. Also within close distance to Publix, Wal Mart , Bealls Outlet, Nail Salon & more. Built in 1985, this hidden gem offers the structural foundation you want and need. From the Florida living of tile flooring, a spacious lanai, an abundance of natural lighting, and a 20,000 gallon pool, 701 Paddington Place is truly your OASIS in the sun. Appliances are fairly new and upgraded in harmony with a kitchen rehab. Although this home offers many amenities, it still is in need of TLC. HOA required, LOW fees.
Location
State FL
County Hillsborough
Community Lakeview Village Sec C Uni
Zoning PD
Interior
Interior Features Attic Fan, Cathedral Ceiling(s), Ceiling Fans(s), Crown Molding, Eat-in Kitchen, High Ceilings, Living Room/Dining Room Combo, Solid Wood Cabinets, Split Bedroom, Vaulted Ceiling(s), Walk-In Closet(s)
Heating Central
Cooling Central Air
Flooring Tile
Fireplaces Type Decorative, Living Room, Wood Burning
Furnishings Unfurnished
Fireplace true
Appliance Dishwasher, Dryer, Microwave, Range, Refrigerator, Washer
Exterior
Exterior Feature Fence
Garage Spaces 2.0
Pool Child Safety Fence, Deck, Gunite, Indoor, Lap, Tile
Community Features Deed Restrictions
Utilities Available BB/HS Internet Available, Cable Available, Electricity Available, Fire Hydrant, Phone Available, Water Available
Amenities Available Basketball Court, Park, Trail(s)
Roof Type Shingle
Attached Garage true
Garage true
Private Pool Yes
Building
Story 1
Entry Level One
Foundation Slab
Lot Size Range 0 to less than 1/4
Sewer Public Sewer
Water Public
Structure Type Brick
New Construction false
Construction Status Inspections
Others
Pets Allowed Yes
HOA Fee Include None
Senior Community Yes
Ownership Fee Simple
Acceptable Financing Cash, Conventional, FHA
Membership Fee Required Optional
Listing Terms Cash, Conventional, FHA
Special Listing Condition None
Read Less Info
Want to know what your home might be worth? Contact us for a FREE valuation!

Our team is ready to help you sell your home for the highest possible price ASAP

© 2024 My Florida Regional MLS DBA Stellar MLS. All Rights Reserved.
Bought with FRIENDS REALTY LLC
GET MORE INFORMATION
REALTOR®







