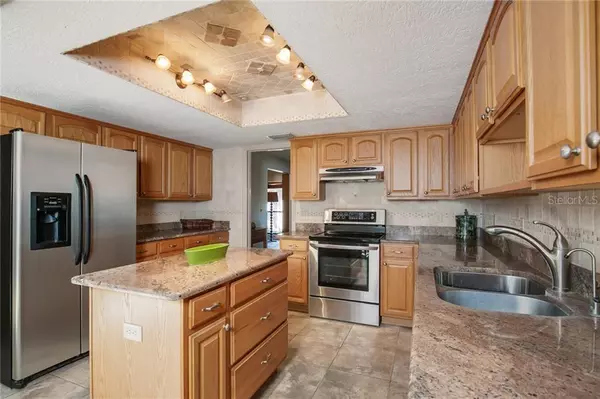$695,400
$695,400
For more information regarding the value of a property, please contact us for a free consultation.
6 Beds
7 Baths
5,509 SqFt
SOLD DATE : 02/01/2021
Key Details
Sold Price $695,400
Property Type Single Family Home
Sub Type Single Family Residence
Listing Status Sold
Purchase Type For Sale
Square Footage 5,509 sqft
Price per Sqft $126
Subdivision Countryside Farms/Ocala
MLS Listing ID OM613022
Sold Date 02/01/21
Bedrooms 6
Full Baths 6
Half Baths 1
Construction Status Inspections
HOA Fees $83/ann
HOA Y/N Yes
Year Built 1988
Annual Tax Amount $7,118
Lot Size 5.010 Acres
Acres 5.01
Lot Dimensions 355x615
Property Description
What a location!!!!! Located in a beautiful Countryside Farms, a gated equine community, ten minutes from the new World Equestrian Center. This gorgeous, home welcomes you with a circular driveway with a portico. This expansive 3/4 3200+ sq ft pool home comes with an incredible 1900+ sq ft 2/2 guest house and an awesome 5 stall concrete block center aisle barn. This home features space for everyone, including a living room, family room with fireplace, dining room, sun room and large home office. The eat-in kitchen with granite countertops, center island and stainless steel appliances is ideal for all your gatherings. Enjoy the warm weather with the screened salt-water pool and covered patio with gorgeous views of the pastures and barn.
The exceptional 2/2 guest house is light and airy with an open plan kitchen/living room area plus a massive four season room and indoor laundry.
The concrete center aisle barn has 5 stalls, a tackroom, half bath and huge workshop with storage space. The 5 acre property includes 5+ lush fenced paddocks with plenty of grass for your horses. This home is in Countryside Farms, a gated equine community located steps from the stores, medical facilities, restaurants and the new World Equestrian Center.
The interior and exterior of homes and barns have been freshly painted, roofs were replaced in 2019 and the Ac 2019.
Call to set up an appointment to see this exceptional farm.
Location
State FL
County Marion
Community Countryside Farms/Ocala
Zoning A3
Rooms
Other Rooms Den/Library/Office, Family Room, Formal Dining Room Separate, Formal Living Room Separate
Interior
Interior Features Cathedral Ceiling(s), Ceiling Fans(s), Eat-in Kitchen, High Ceilings, Kitchen/Family Room Combo, Skylight(s), Solid Wood Cabinets, Stone Counters, Thermostat
Heating Central
Cooling Central Air
Flooring Ceramic Tile, Concrete, Granite, Tile
Fireplaces Type Free Standing, Living Room, Wood Burning
Fireplace true
Appliance Dishwasher, Disposal, Dryer, Electric Water Heater, Microwave, Range, Refrigerator, Washer
Laundry Inside, In Garage, Laundry Room
Exterior
Exterior Feature Fence, French Doors, Irrigation System, Lighting, Outdoor Shower, Sidewalk, Storage
Parking Features Circular Driveway, Garage Faces Side, Portico
Garage Spaces 1.0
Fence Board, Wire, Wood
Pool Auto Cleaner, Gunite, In Ground, Salt Water, Screen Enclosure
Community Features Deed Restrictions, Gated
Utilities Available Cable Available
Amenities Available Gated
View Trees/Woods
Roof Type Shingle
Porch Covered, Rear Porch, Screened
Attached Garage true
Garage true
Private Pool Yes
Building
Lot Description Cleared, In County, Pasture, Paved, Zoned for Horses
Story 1
Entry Level One
Foundation Slab
Lot Size Range 5 to less than 10
Sewer Septic Tank
Water None
Architectural Style Custom, Ranch
Structure Type Block,Stucco
New Construction false
Construction Status Inspections
Schools
Elementary Schools Hammett Bowen Jr. Elementary
Middle Schools Liberty Middle School
High Schools West Port High School
Others
Pets Allowed Yes
Senior Community No
Ownership Fee Simple
Monthly Total Fees $83
Acceptable Financing Cash, Conventional
Horse Property Stable(s)
Listing Terms Cash, Conventional
Special Listing Condition None
Read Less Info
Want to know what your home might be worth? Contact us for a FREE valuation!

Our team is ready to help you sell your home for the highest possible price ASAP

© 2025 My Florida Regional MLS DBA Stellar MLS. All Rights Reserved.
Bought with LOKATION
GET MORE INFORMATION
REALTOR®







