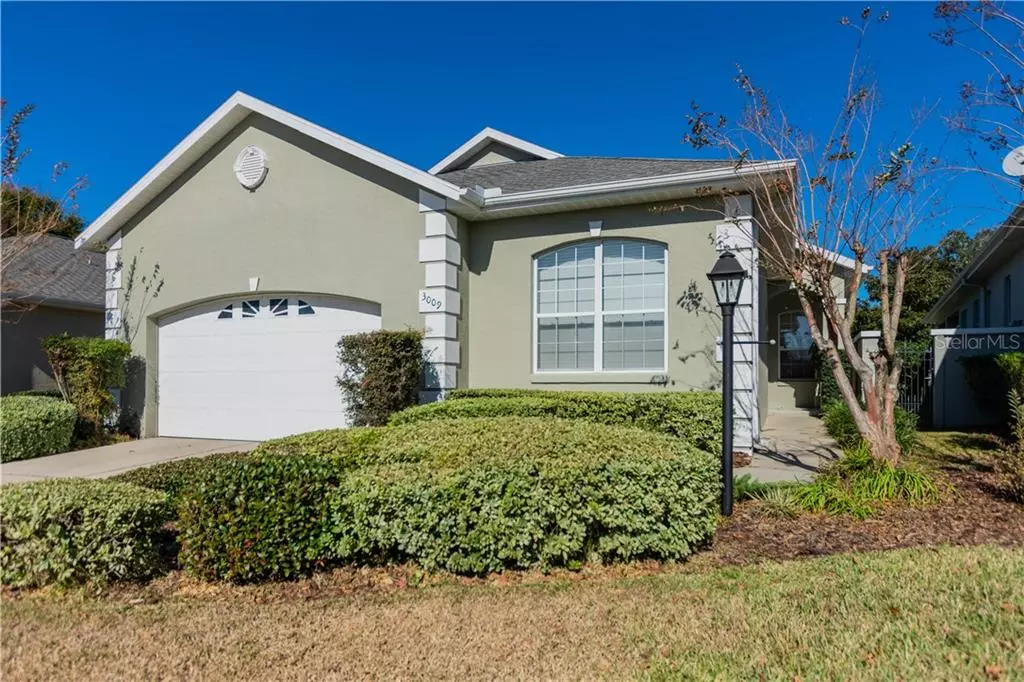$215,000
$225,000
4.4%For more information regarding the value of a property, please contact us for a free consultation.
3 Beds
3 Baths
1,673 SqFt
SOLD DATE : 02/01/2021
Key Details
Sold Price $215,000
Property Type Single Family Home
Sub Type Single Family Residence
Listing Status Sold
Purchase Type For Sale
Square Footage 1,673 sqft
Price per Sqft $128
Subdivision Rivendell
MLS Listing ID OM613217
Sold Date 02/01/21
Bedrooms 3
Full Baths 2
Half Baths 1
Construction Status Inspections
HOA Fees $91
HOA Y/N Yes
Year Built 2002
Annual Tax Amount $2,976
Lot Size 6,534 Sqft
Acres 0.15
Lot Dimensions 51x124
Property Description
Just listed! This quality Fabian constructed 3 bedroom/2.5 bath split floor plan home features cathedral ceilings, real wood flooring, completely fenced, updated appliances, covered patio, and an oversized garage. The exclusive gated family community Rivendell offers beautifully designed homes, a community pool, sidewalks, a security gate, lawn maintenance and is located in one of the most in-demand areas in Ocala. Just off SW 42nd St - the breezeway from SW Hwy 200 all the way to SE Maricamp Road - you will have easy access to all shopping, dining, professional services, and medical care. Market Street at Heathbrook is less than 2 miles away! This community is a beautiful get-away right in the middle of town! You will feel a "Welcome Home" as soon as you pass through the gate! What are you waiting for? Call your REALTOR today so you won't miss this rare listing.
Location
State FL
County Marion
Community Rivendell
Zoning PD09
Rooms
Other Rooms Formal Dining Room Separate, Formal Living Room Separate
Interior
Interior Features Cathedral Ceiling(s), Ceiling Fans(s), Eat-in Kitchen, High Ceilings, L Dining, Open Floorplan, Skylight(s), Split Bedroom, Tray Ceiling(s), Window Treatments
Heating Natural Gas
Cooling Central Air
Flooring Carpet, Ceramic Tile, Wood
Furnishings Unfurnished
Fireplace false
Appliance Dishwasher, Dryer, Gas Water Heater, Microwave, Range, Refrigerator, Washer
Laundry Corridor Access, Inside
Exterior
Exterior Feature Fence, Irrigation System, Lighting, Rain Gutters, Sidewalk, Sliding Doors
Parking Features Driveway, Garage Door Opener
Garage Spaces 2.0
Fence Masonry
Community Features Deed Restrictions, Gated, No Truck/RV/Motorcycle Parking, Pool, Sidewalks
Utilities Available Cable Connected, Electricity Connected, Natural Gas Connected, Phone Available, Public, Underground Utilities, Water Connected
Amenities Available Fence Restrictions, Gated, Maintenance, Pool, Vehicle Restrictions
Roof Type Shingle
Porch Covered, Front Porch, Rear Porch
Attached Garage true
Garage true
Private Pool No
Building
Lot Description Cleared, City Limits, Near Public Transit, Sidewalk, Paved
Story 1
Entry Level One
Foundation Slab
Lot Size Range 0 to less than 1/4
Sewer Public Sewer
Water Public
Architectural Style Patio
Structure Type Block,Concrete,Stucco
New Construction false
Construction Status Inspections
Schools
Elementary Schools Saddlewood Elementary School
Middle Schools Liberty Middle School
High Schools West Port High School
Others
Pets Allowed Number Limit, Yes
HOA Fee Include Common Area Taxes,Pool,Maintenance Grounds,Pool
Senior Community No
Ownership Fee Simple
Monthly Total Fees $182
Acceptable Financing Cash, Conventional, FHA, VA Loan
Membership Fee Required Required
Listing Terms Cash, Conventional, FHA, VA Loan
Num of Pet 4
Special Listing Condition None
Read Less Info
Want to know what your home might be worth? Contact us for a FREE valuation!

Our team is ready to help you sell your home for the highest possible price ASAP

© 2025 My Florida Regional MLS DBA Stellar MLS. All Rights Reserved.
Bought with HOMERUN REALTY
GET MORE INFORMATION
REALTOR®







