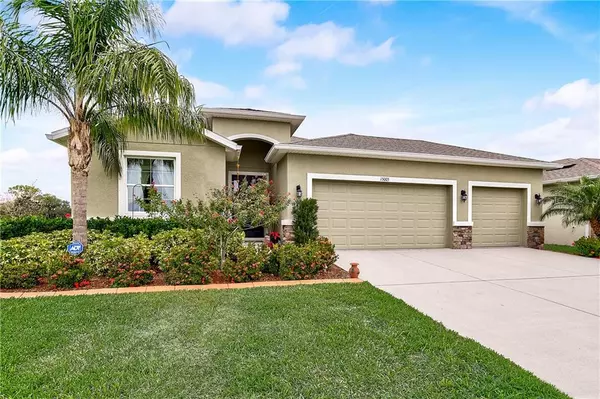$430,000
$400,000
7.5%For more information regarding the value of a property, please contact us for a free consultation.
4 Beds
3 Baths
2,036 SqFt
SOLD DATE : 02/22/2021
Key Details
Sold Price $430,000
Property Type Single Family Home
Sub Type Single Family Residence
Listing Status Sold
Purchase Type For Sale
Square Footage 2,036 sqft
Price per Sqft $211
Subdivision Del Tierra Ph Ii
MLS Listing ID A4488126
Sold Date 02/22/21
Bedrooms 4
Full Baths 2
Half Baths 1
Construction Status No Contingency
HOA Fees $125/mo
HOA Y/N Yes
Year Built 2017
Annual Tax Amount $3,160
Lot Size 10,018 Sqft
Acres 0.23
Property Description
SUBMIT HIGHEST AND BEST OFFERS BY 5PM SUNDAY JAN 17...Ready to live the FLORIDA OUTDOOR LIFESTYLE?? Then this is the home you've been waiting for! As you walk through the front door you are immediately embraced with an open great room feeling. Walk straight out through the living room/kitchen to your slice of paradise...relax in the oversized heated/salt water modern pebble tech pool with sundeck overlooking the unobstructed views of the lake and pasture and occasional visits from the cows. Great oversized professionally landscaped corner lot with curbing and fully fenced in backyard for added privacy from neighbors. So many updates to mention with seamless gutters, crown molding throughout, Top of the line Monkey Bars storage system in oversized 3 car garage for ultimate in storage. Spacious 4 bedroom split plan with 2.5 baths. Chefs dream kitchen with stunning glass backsplash and pendant lighting over the huge island with new Elkay composite apron sink, and new french door refrigerator. Amazing GATED community w/tons of amenities giving you the feel of resort lifestyle living. The community has constant ongoing community events/social clubs, the community center has a resort style Community pool, 24 hr Fitness Center, grilling area, covered picnic areas, playground, sidewalks throughout and a soccer field. Walking distance to top rated Gene Witt Elementary School! Take advantage of all of the Lakewood Ranch amenities with NO CDD and low HOA.
Location
State FL
County Manatee
Community Del Tierra Ph Ii
Zoning PDR
Rooms
Other Rooms Inside Utility
Interior
Interior Features Ceiling Fans(s), Crown Molding, Eat-in Kitchen, High Ceilings, Kitchen/Family Room Combo, Open Floorplan, Solid Surface Counters, Split Bedroom, Tray Ceiling(s), Walk-In Closet(s), Window Treatments
Heating Central, Electric
Cooling Central Air
Flooring Carpet, Ceramic Tile, Hardwood
Furnishings Unfurnished
Fireplace false
Appliance Cooktop, Dishwasher, Disposal, Dryer, Electric Water Heater, Exhaust Fan, Microwave, Refrigerator, Washer
Laundry Laundry Room
Exterior
Exterior Feature Fence, Irrigation System, Rain Gutters, Sliding Doors
Parking Features Common, Driveway
Garage Spaces 3.0
Pool Deck, Heated, In Ground, Salt Water, Screen Enclosure
Community Features Deed Restrictions, Fitness Center, Gated, Playground, Pool, Sidewalks
Utilities Available Electricity Connected
Amenities Available Clubhouse, Fitness Center, Gated, Playground, Pool, Recreation Facilities, Spa/Hot Tub
View Y/N 1
View Trees/Woods, Water
Roof Type Shingle
Attached Garage true
Garage true
Private Pool Yes
Building
Lot Description Level, Sidewalk, Paved
Story 1
Entry Level One
Foundation Slab
Lot Size Range 0 to less than 1/4
Sewer Public Sewer
Water Public
Architectural Style Ranch
Structure Type Block,Stucco
New Construction false
Construction Status No Contingency
Schools
Elementary Schools Gene Witt Elementary
Middle Schools Carlos E. Haile Middle
High Schools Lakewood Ranch High
Others
Pets Allowed Breed Restrictions
HOA Fee Include Pool,Recreational Facilities
Senior Community No
Ownership Fee Simple
Monthly Total Fees $125
Acceptable Financing Cash, Conventional, FHA, VA Loan
Membership Fee Required Required
Listing Terms Cash, Conventional, FHA, VA Loan
Num of Pet 2
Special Listing Condition None
Read Less Info
Want to know what your home might be worth? Contact us for a FREE valuation!

Our team is ready to help you sell your home for the highest possible price ASAP

© 2024 My Florida Regional MLS DBA Stellar MLS. All Rights Reserved.
Bought with STELLAR NON-MEMBER OFFICE
GET MORE INFORMATION
REALTOR®







