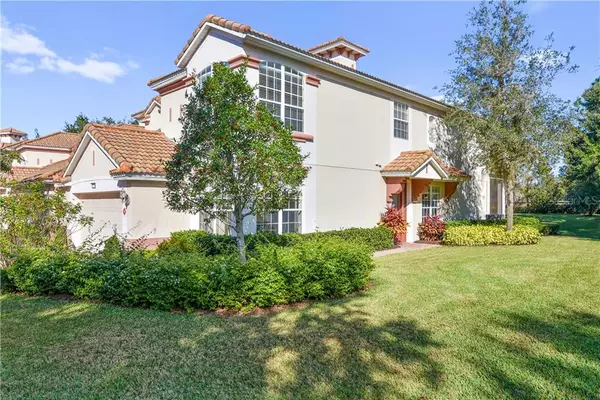$314,990
$314,990
For more information regarding the value of a property, please contact us for a free consultation.
3 Beds
3 Baths
2,369 SqFt
SOLD DATE : 02/18/2021
Key Details
Sold Price $314,990
Property Type Condo
Sub Type Condominium
Listing Status Sold
Purchase Type For Sale
Square Footage 2,369 sqft
Price per Sqft $132
Subdivision Mandalay At Bella Trae
MLS Listing ID O5913028
Sold Date 02/18/21
Bedrooms 3
Full Baths 2
Half Baths 1
Condo Fees $240
Construction Status Inspections
HOA Fees $394/mo
HOA Y/N Yes
Year Built 2008
Annual Tax Amount $3,657
Lot Size 1,742 Sqft
Acres 0.04
Property Description
Check out the walkthru video for this FURNISHED, 3 bed/2.5 bath w/2 CAR GARAGE, rare END UNIT townhome-style condo with HUGE greenspace VIEWS (NO REAR NEIGHBORS) in GUARD GATED, resort style community of BellaTrae. This MIRELLA floor plan has a large open downstairs with 20 foot ceilings and has been BARELY USED as a SECOND HOME. The dining/living space provides excellent views of the green space to relax or entertain. The DOWNSTAIRS MASTER BEDROOM has an accented tray ceiling and french doors leading into LARGE master bath. The master bath features DOUBLE SINKS, GARDEN TUB w/separate SHOWER, as well as SPACIOUS WALK-IN closet. The kitchen includes MAPLE CABINETS, GRANITE COUNTERS, STAINLESS STEEL APPLIANCES, ISLAND, and BREAKFAST nook. Enjoy sitting in your ENCLOSED SCREENED LANAI with NO REAR NEIGHBORS. The half bath and laundry room complete the first floor. Upstairs, you'll find the 2nd and 3rd bedrooms, 2 lofts, one small and one large and large 2nd bath with dual vanity sinks, and shower/tub combo. Tons of closet and storage space throughout. Every bedroom has a CEILING FAN for your comfort! The community has a private 12,500 sq. ft. clubhouse with state of the art GYM, FITNESS STUDIO, zero entry HEATED POOL/SPA, MEDIA room, BILLIARDS room, BOCCE ball court, PUTTING GREEN, TENNIS/PICKLE BALL court, and social activities for all as there is a full time Lifestyle director on site. BellaTrae offers GUARD-GATED privacy and low-maintenance living. Your HOA dues also include INTERNET, basic CABLE, 24 hour GUARD GATE, & PEST CONTROL. BellaTrae is Not zoned for short term rental. Close to Disney and other area attractions and conveniently located close to world class entertainment, shopping, dining and in between 2 international airports, this home will make you feel like you are on a permanent vacation. This home will not last long so schedule your showing today!
Location
State FL
County Osceola
Community Mandalay At Bella Trae
Zoning RES
Rooms
Other Rooms Breakfast Room Separate, Den/Library/Office, Great Room, Inside Utility, Loft
Interior
Interior Features Cathedral Ceiling(s), Ceiling Fans(s), Eat-in Kitchen, High Ceilings, Living Room/Dining Room Combo, Open Floorplan, Solid Surface Counters, Solid Wood Cabinets, Split Bedroom, Stone Counters, Thermostat, Tray Ceiling(s), Vaulted Ceiling(s), Walk-In Closet(s), Window Treatments
Heating Central, Electric
Cooling Central Air
Flooring Carpet, Ceramic Tile
Furnishings Furnished
Fireplace false
Appliance Cooktop, Dishwasher, Disposal, Dryer, Ice Maker, Microwave, Range, Refrigerator, Washer
Laundry Inside, Laundry Room
Exterior
Exterior Feature Irrigation System, Sliding Doors
Parking Features Garage Door Opener, Parking Pad
Garage Spaces 2.0
Community Features Association Recreation - Owned, Deed Restrictions, Gated, Pool, Sidewalks, Tennis Courts
Utilities Available BB/HS Internet Available, Cable Available, Electricity Available, Electricity Connected, Public, Sewer Available, Sewer Connected, Street Lights, Underground Utilities, Water Available, Water Connected
Amenities Available Cable TV, Clubhouse, Fitness Center, Gated, Lobby Key Required, Maintenance, Pickleball Court(s), Pool, Recreation Facilities, Tennis Court(s), Vehicle Restrictions
Roof Type Tile
Porch Covered, Rear Porch, Screened
Attached Garage true
Garage true
Private Pool No
Building
Lot Description Corner Lot, Street Dead-End, Paved
Story 2
Entry Level Two
Foundation Slab
Lot Size Range 0 to less than 1/4
Builder Name Pulte Homes/Del Webb
Sewer Public Sewer
Water Public
Architectural Style Spanish/Mediterranean
Structure Type Concrete,Stucco,Wood Frame
New Construction false
Construction Status Inspections
Schools
Elementary Schools Westside Elem
Middle Schools Horizon Middle
High Schools Poinciana High School
Others
Pets Allowed Yes
HOA Fee Include 24-Hour Guard,Cable TV,Common Area Taxes,Pool,Escrow Reserves Fund,Internet,Maintenance Structure,Maintenance Grounds,Management,Pest Control,Pool,Private Road,Recreational Facilities,Trash
Senior Community No
Pet Size Medium (36-60 Lbs.)
Ownership Condominium
Monthly Total Fees $634
Acceptable Financing Cash, Conventional
Membership Fee Required Required
Listing Terms Cash, Conventional
Num of Pet 2
Special Listing Condition None
Read Less Info
Want to know what your home might be worth? Contact us for a FREE valuation!

Our team is ready to help you sell your home for the highest possible price ASAP

© 2025 My Florida Regional MLS DBA Stellar MLS. All Rights Reserved.
Bought with BELLA TRAE REALTY
GET MORE INFORMATION
REALTOR®







