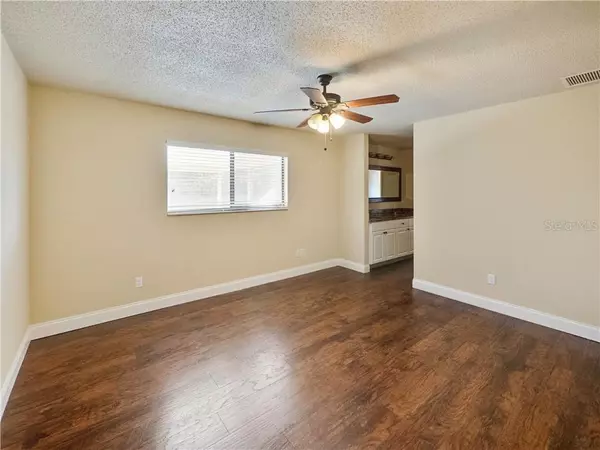$320,000
$325,000
1.5%For more information regarding the value of a property, please contact us for a free consultation.
4 Beds
2 Baths
1,805 SqFt
SOLD DATE : 04/23/2021
Key Details
Sold Price $320,000
Property Type Single Family Home
Sub Type Single Family Residence
Listing Status Sold
Purchase Type For Sale
Square Footage 1,805 sqft
Price per Sqft $177
Subdivision Sanlando Springs
MLS Listing ID O5916391
Sold Date 04/23/21
Bedrooms 4
Full Baths 2
Construction Status Appraisal,Financing,Inspections
HOA Y/N No
Year Built 1984
Annual Tax Amount $3,014
Lot Size 0.320 Acres
Acres 0.32
Property Description
This lovely 4-bedroom, 2-bath home located over 1/3 of an acre on a private corner lot.
As you enter the home, you will immediately feel the warmth and comfort this home offers with plenty of natural lighting with cathedral ceiling and sky lights.
FRESHLY PAINTED INTERIOR (2020), Laminate throughout, NO CARPET. No HOA!
The kitchen is complete with granite, stainless steel appliances, and an eat-in area.
Large covered screened porch with fenced back yard to relax and enjoy the Florida lifestyle, RV/Boat parking.
The oversized laundry room offers an abundance of storage space for hobbies, crafts, etc.
Conveniently located to I-4, SR 434, SR 436, Altamonte Springs Mall, Crane's Roost Park, Hospital, Sunrail, shopping, grocery stores and restaurants and just minutes from the soon to be new Seminole County Park! Top Rated Seminole County School District!
Location
State FL
County Seminole
Community Sanlando Springs
Zoning R-1AA
Interior
Interior Features Built-in Features, Ceiling Fans(s), Eat-in Kitchen, Kitchen/Family Room Combo, Living Room/Dining Room Combo, Skylight(s), Walk-In Closet(s)
Heating Central
Cooling Central Air
Flooring Laminate
Fireplace false
Appliance Dishwasher, Disposal, Range, Refrigerator
Exterior
Exterior Feature Balcony, Fence, Sliding Doors
Garage Spaces 2.0
Utilities Available BB/HS Internet Available, Cable Available, Cable Connected
View Trees/Woods
Roof Type Shingle
Porch Covered, Enclosed, Patio, Screened
Attached Garage true
Garage true
Private Pool No
Building
Lot Description Corner Lot, In County, Oversized Lot, Paved
Entry Level One
Foundation Slab
Lot Size Range 1/4 to less than 1/2
Sewer Septic Tank
Water Well
Structure Type Brick
New Construction false
Construction Status Appraisal,Financing,Inspections
Others
Pets Allowed Yes
Senior Community No
Ownership Fee Simple
Acceptable Financing Cash, Conventional, FHA, VA Loan
Listing Terms Cash, Conventional, FHA, VA Loan
Special Listing Condition None
Read Less Info
Want to know what your home might be worth? Contact us for a FREE valuation!

Our team is ready to help you sell your home for the highest possible price ASAP

© 2025 My Florida Regional MLS DBA Stellar MLS. All Rights Reserved.
Bought with LA ROSA REALTY CW PROPERTIES L
GET MORE INFORMATION
REALTOR®







