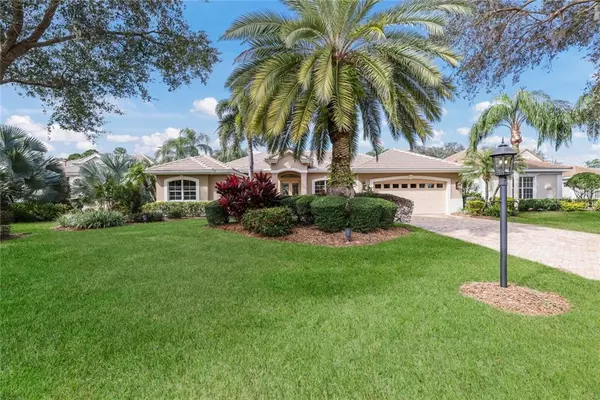$695,000
$695,000
For more information regarding the value of a property, please contact us for a free consultation.
3 Beds
3 Baths
2,717 SqFt
SOLD DATE : 03/15/2021
Key Details
Sold Price $695,000
Property Type Single Family Home
Sub Type Single Family Residence
Listing Status Sold
Purchase Type For Sale
Square Footage 2,717 sqft
Price per Sqft $255
Subdivision University Park
MLS Listing ID A4487685
Sold Date 03/15/21
Bedrooms 3
Full Baths 3
Construction Status Inspections
HOA Fees $575/qua
HOA Y/N Yes
Year Built 2000
Annual Tax Amount $8,233
Lot Size 0.390 Acres
Acres 0.39
Property Description
2717 SQ. FT. CUSTOM HOME WITH A BEAUTIFUL FAIRWAY VIEW, AND NO HOMES ACROSS THE CUL DE SAC, INSTEAD, A BEAUTIFUL LAKE!!! LOVELY FRONT ELEVATION ACCENTED BY BEAUTIFUL LANDSCAPING, PAVER DRIVEWAY, CUSTOM LEADED GLASS DOUBLE FRONT DOORS! HIGH CEILINGS, 3 BEDROOM, 3 UPDATED BATH ROOMS! BEAUTIFUL WOOD FLOORING IN LIVING ROOM AND DINING ROOM. CHEF'S KITCHEN ACCENTED BY CUSTOM WOOD CABINETS, STAINLESS APPLIANCES. SPACIOUS FAMILY ROOM, PRIVATE DEN IN BACK OF HOME WITH GOLF COURSE VIEW! MBR ACCENTED BY TRAY CEILING, SITTING AREA, FABULOUS UPDATED MBR BATHROOM. IT'S BEAUTIFUL!!! LARGE LANAI, POOL AND SPA. UPDATED SUMMER KITCHEN WITH STONE COUNTERTOPS! THIS FABULOUS HOME WON'T LAST LONG!!! HEATHFIELD IS A GROUND MAINTENANCE FREE COMMUNITY.
Location
State FL
County Manatee
Community University Park
Zoning SFH
Rooms
Other Rooms Den/Library/Office, Family Room, Inside Utility
Interior
Interior Features Built-in Features, Ceiling Fans(s), Central Vaccum, Coffered Ceiling(s), Eat-in Kitchen, High Ceilings, Kitchen/Family Room Combo, Open Floorplan, Solid Surface Counters, Solid Wood Cabinets, Split Bedroom, Stone Counters, Thermostat, Tray Ceiling(s), Walk-In Closet(s), Window Treatments
Heating Natural Gas
Cooling Central Air
Flooring Carpet, Tile, Wood
Furnishings Unfurnished
Fireplace false
Appliance Dishwasher, Disposal, Dryer, Gas Water Heater, Microwave, Range, Refrigerator, Washer
Laundry Inside, Laundry Room
Exterior
Exterior Feature Irrigation System, Outdoor Kitchen, Sidewalk, Sliding Doors
Parking Features Driveway, Garage Door Opener
Garage Spaces 2.0
Pool Gunite, Heated, In Ground
Community Features Buyer Approval Required, Deed Restrictions, Fitness Center, Gated, Golf Carts OK, Golf, Sidewalks, Tennis Courts
Utilities Available Cable Connected, Electricity Connected, Fiber Optics, Fire Hydrant, Natural Gas Connected, Public, Sewer Connected, Underground Utilities, Water Connected
Amenities Available Cable TV, Clubhouse, Fence Restrictions, Fitness Center, Gated, Golf Course, Security, Tennis Court(s), Vehicle Restrictions
View Golf Course
Roof Type Tile
Porch Screened
Attached Garage true
Garage true
Private Pool Yes
Building
Lot Description Cul-De-Sac, In County, On Golf Course, Sidewalk, Paved, Private
Entry Level One
Foundation Slab
Lot Size Range 1/4 to less than 1/2
Sewer Public Sewer
Water Canal/Lake For Irrigation, Private
Architectural Style Florida, Ranch
Structure Type Block,Stucco
New Construction false
Construction Status Inspections
Schools
Elementary Schools Robert E Willis Elementary
Middle Schools Braden River Middle
High Schools Braden River High
Others
Pets Allowed Yes
HOA Fee Include 24-Hour Guard,Cable TV,Internet,Maintenance Grounds,Private Road,Security
Senior Community No
Pet Size Large (61-100 Lbs.)
Ownership Fee Simple
Monthly Total Fees $681
Acceptable Financing Cash, Conventional
Membership Fee Required Required
Listing Terms Cash, Conventional
Num of Pet 3
Special Listing Condition None
Read Less Info
Want to know what your home might be worth? Contact us for a FREE valuation!

Our team is ready to help you sell your home for the highest possible price ASAP

© 2025 My Florida Regional MLS DBA Stellar MLS. All Rights Reserved.
Bought with MICHAEL SAUNDERS & COMPANY
GET MORE INFORMATION
REALTOR®







