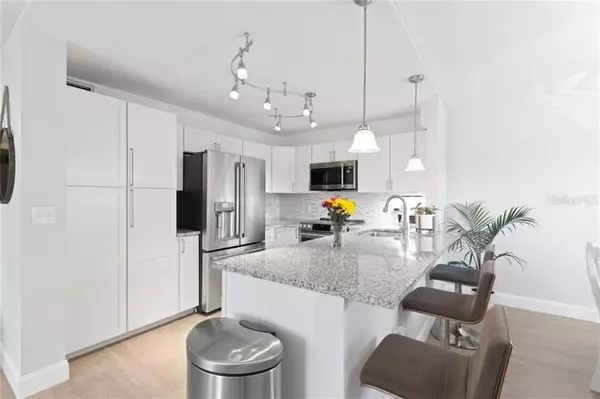$285,000
$280,000
1.8%For more information regarding the value of a property, please contact us for a free consultation.
2 Beds
2 Baths
1,140 SqFt
SOLD DATE : 03/15/2021
Key Details
Sold Price $285,000
Property Type Condo
Sub Type Condominium
Listing Status Sold
Purchase Type For Sale
Square Footage 1,140 sqft
Price per Sqft $250
Subdivision Killarney Bay Condo
MLS Listing ID O5918190
Sold Date 03/15/21
Bedrooms 2
Full Baths 2
HOA Fees $335/mo
HOA Y/N Yes
Year Built 1986
Annual Tax Amount $2,171
Lot Size 4,791 Sqft
Acres 0.11
Property Description
Completely renovated in 2019. This desirable first floor end unit is ideally situated in a quiet community with lush landscaping and a community pool overlooking Lake Killarney. Special highlights in this 2/2 home include a spacious open floor plan, fully renovated kitchen with all new high-end appliances, new floors, new bathrooms and lighting throughout. You will love sitting or entertaining on your screened porch, open patio, or in the living area in front of the cozy fireplace. Relax and take in the water views and sunsets! Enjoy the community pool, paddleboarding or fishing from the dock. A covered parking space will be yours along with plenty of guest parking. Conveniently located Killarney Bay is just minutes to the Winter Park Village, Trader Joe's, Whole Foods, local shopping, dining and Park Ave. Make this home your own and live in the center of all that beautiful Winter Park has to offer!
Location
State FL
County Orange
Community Killarney Bay Condo
Zoning R-3
Rooms
Other Rooms Storage Rooms
Interior
Interior Features Ceiling Fans(s), Eat-in Kitchen, Kitchen/Family Room Combo, Living Room/Dining Room Combo, Open Floorplan, Solid Wood Cabinets, Stone Counters, Thermostat, Walk-In Closet(s)
Heating Central
Cooling Central Air
Flooring Carpet, Laminate, Tile
Fireplaces Type Living Room, Wood Burning
Furnishings Unfurnished
Fireplace true
Appliance Dishwasher, Dryer, Electric Water Heater, Microwave, Range, Refrigerator, Washer
Laundry Laundry Room
Exterior
Exterior Feature Sidewalk
Parking Features Assigned, Covered, Guest
Community Features Buyer Approval Required, Fishing, Pool, Sidewalks, Water Access, Waterfront
Utilities Available Cable Available, Electricity Connected
Roof Type Tile
Porch Covered, Patio, Rear Porch, Screened
Garage false
Private Pool No
Building
Story 2
Entry Level One
Foundation Slab
Sewer Public Sewer
Water Public
Structure Type Block,Stucco
New Construction false
Schools
Elementary Schools Killarney Elem
Middle Schools College Park Middle
High Schools Edgewater High
Others
Pets Allowed Number Limit, Size Limit, Yes
HOA Fee Include Pool,Maintenance Structure,Maintenance Grounds,Pool
Senior Community No
Pet Size Small (16-35 Lbs.)
Ownership Condominium
Monthly Total Fees $335
Acceptable Financing Cash, Conventional, VA Loan
Membership Fee Required Required
Listing Terms Cash, Conventional, VA Loan
Num of Pet 2
Special Listing Condition None
Read Less Info
Want to know what your home might be worth? Contact us for a FREE valuation!

Our team is ready to help you sell your home for the highest possible price ASAP

© 2024 My Florida Regional MLS DBA Stellar MLS. All Rights Reserved.
Bought with EPOCH HOMES
GET MORE INFORMATION
REALTOR®







