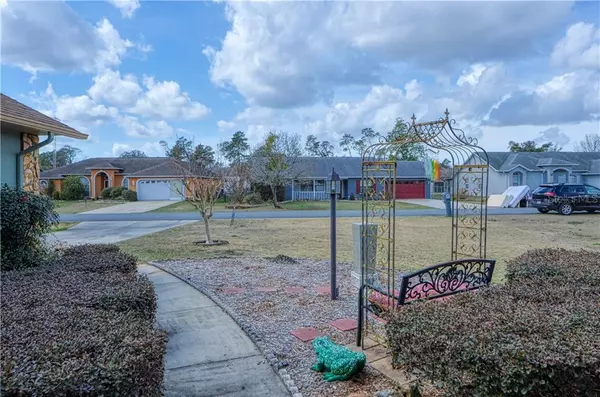$225,000
$219,000
2.7%For more information regarding the value of a property, please contact us for a free consultation.
3 Beds
2 Baths
2,140 SqFt
SOLD DATE : 04/16/2021
Key Details
Sold Price $225,000
Property Type Single Family Home
Sub Type Single Family Residence
Listing Status Sold
Purchase Type For Sale
Square Footage 2,140 sqft
Price per Sqft $105
Subdivision Marion Oaks Un 01
MLS Listing ID OM614973
Sold Date 04/16/21
Bedrooms 3
Full Baths 2
Construction Status Appraisal
HOA Y/N No
Year Built 1992
Annual Tax Amount $1,078
Lot Size 10,454 Sqft
Acres 0.24
Lot Dimensions 79x133
Property Description
INTERIOR PICTURES ARE COMING PHOTOGRPHER IS BUSY! The seller has lovingly cared for this custom built Marco Polo home and it shows! 2140 of living space plus a large lanai (currently used as an artist studio). The kitchen has granite counters, solid wood maple canbinets with chocolate glaze, self closing drawers, and pull outs in lower cabinets. The floor has 20" porcelain tile set on the diagonal. There is a desk in the kitchen and a breakfast bar. The breakfast nook overlooks backyard. There is a living room and family room and separate dining room. The roof was replaced in 2006. There is a 6 foot provacy fence with 3 gates one is a double gate. The garage is oversiized. Security lighting on each corner. There are 2 storage sheds (8 X10 and 10 X 12) both with electric. You can enjoy a fire pit on the concrete patio on the rear of the home. The house has a full house filtration system and filters are changed every 3 months. Custom shutters in Dining room. Inside laundry has laundry sink and attic has plywood for storage. This home has a lot to offer.
Location
State FL
County Marion
Community Marion Oaks Un 01
Zoning R1
Interior
Interior Features Ceiling Fans(s), Eat-in Kitchen, Solid Wood Cabinets, Stone Counters, Walk-In Closet(s), Window Treatments
Heating Central
Cooling Central Air
Flooring Carpet, Tile
Fireplace false
Appliance Dishwasher, Microwave, Range, Refrigerator
Exterior
Exterior Feature Storage
Garage Spaces 2225.0
Utilities Available Electricity Connected
Roof Type Shingle
Attached Garage true
Garage true
Private Pool No
Building
Story 1
Entry Level One
Foundation Slab
Lot Size Range 0 to less than 1/4
Sewer Septic Tank
Water None
Structure Type Concrete,Stucco
New Construction false
Construction Status Appraisal
Schools
Elementary Schools Sunrise Elementary School-M
Middle Schools Horizon Academy/Mar Oaks
High Schools Dunnellon High School
Others
Senior Community No
Ownership Fee Simple
Special Listing Condition None
Read Less Info
Want to know what your home might be worth? Contact us for a FREE valuation!

Our team is ready to help you sell your home for the highest possible price ASAP

© 2024 My Florida Regional MLS DBA Stellar MLS. All Rights Reserved.
Bought with HEART OF FLORIDA REALTY LLC
GET MORE INFORMATION
REALTOR®







