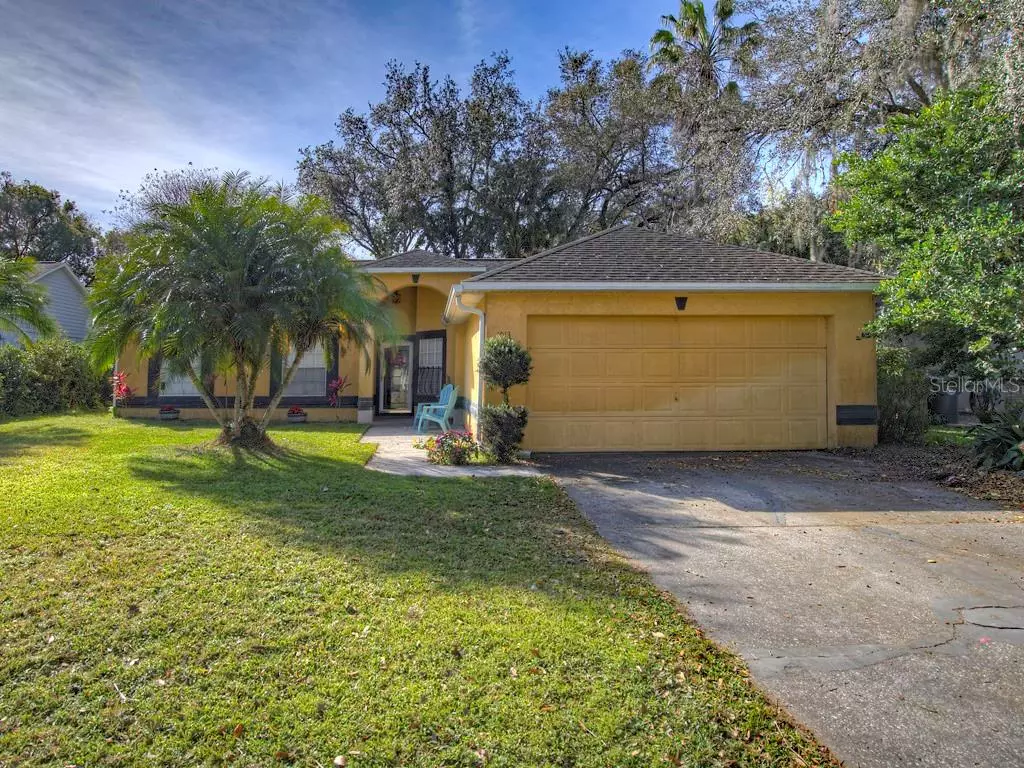$299,000
$299,000
For more information regarding the value of a property, please contact us for a free consultation.
3 Beds
2 Baths
1,568 SqFt
SOLD DATE : 03/15/2021
Key Details
Sold Price $299,000
Property Type Single Family Home
Sub Type Single Family Residence
Listing Status Sold
Purchase Type For Sale
Square Footage 1,568 sqft
Price per Sqft $190
Subdivision Hickory Glen
MLS Listing ID O5921888
Sold Date 03/15/21
Bedrooms 3
Full Baths 2
Construction Status Appraisal,Inspections
HOA Fees $21/ann
HOA Y/N Yes
Year Built 1989
Annual Tax Amount $1,610
Lot Size 0.260 Acres
Acres 0.26
Property Description
Location! Location! Location! Walking distance to Oviedo High School, great friendly neighborhood! This home is a 3 bedroom 2 bath home with a separate office area. Nice open, great room concept floor plan with split bedroom floor plan. The home is on a 1/4 acre lot with plenty room in the backyard for all your outdoor living dreams! All major systems are taken cared of: Roof 2012. A/C replaced in 2016, Re-plumbed in 2012, Septic and Drain field replaced in 2014 (also pumped out Dec 2020). Call today for an appointment to see it. Shown strictly by appointment.
Location
State FL
County Seminole
Community Hickory Glen
Zoning R-1
Rooms
Other Rooms Den/Library/Office, Great Room, Inside Utility
Interior
Interior Features Eat-in Kitchen, High Ceilings, Open Floorplan, Walk-In Closet(s)
Heating Central
Cooling Central Air
Flooring Carpet, Parquet
Fireplace false
Appliance Dishwasher, Disposal, Range, Refrigerator
Exterior
Exterior Feature French Doors, Irrigation System, Rain Gutters, Sidewalk
Garage Spaces 2.0
Fence Wood
Utilities Available Cable Available, Cable Connected
Roof Type Shingle
Attached Garage true
Garage true
Private Pool No
Building
Story 1
Entry Level One
Foundation Slab
Lot Size Range 1/4 to less than 1/2
Sewer Septic Tank
Water Public
Structure Type Stucco,Vinyl Siding,Wood Siding
New Construction false
Construction Status Appraisal,Inspections
Schools
Elementary Schools Lawton Elementary
Middle Schools Jackson Heights Middle
High Schools Oviedo High
Others
Pets Allowed Yes
Senior Community No
Ownership Fee Simple
Monthly Total Fees $21
Acceptable Financing Cash, Conventional, FHA, VA Loan
Membership Fee Required Required
Listing Terms Cash, Conventional, FHA, VA Loan
Special Listing Condition None
Read Less Info
Want to know what your home might be worth? Contact us for a FREE valuation!

Our team is ready to help you sell your home for the highest possible price ASAP

© 2025 My Florida Regional MLS DBA Stellar MLS. All Rights Reserved.
Bought with NEXTHOME NEIGHBORHOOD REALTY
GET MORE INFORMATION
REALTOR®







