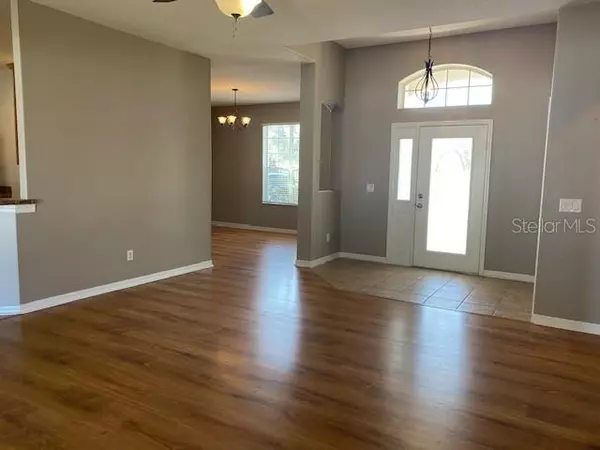$243,000
$244,900
0.8%For more information regarding the value of a property, please contact us for a free consultation.
3 Beds
2 Baths
1,776 SqFt
SOLD DATE : 04/09/2021
Key Details
Sold Price $243,000
Property Type Single Family Home
Sub Type Single Family Residence
Listing Status Sold
Purchase Type For Sale
Square Footage 1,776 sqft
Price per Sqft $136
Subdivision Grand Island Ridge Sub
MLS Listing ID G5038413
Sold Date 04/09/21
Bedrooms 3
Full Baths 2
Construction Status Inspections
HOA Fees $58/mo
HOA Y/N Yes
Year Built 2006
Annual Tax Amount $1,474
Lot Size 10,890 Sqft
Acres 0.25
Property Description
Excellent 3/2 split plan. BRAND NEW ROOF Oct 2020. New screen porch Oct 2020. New exterior paint in 2020. Laminate and tile throughout, carpet only in master bedroom. Tastefully decorated. Large master bedroom with ensuite bathroom with garden tub, dual vanities and separate shower stall recently remodeled. Fantastic location in a quiet cul-de-sac with a large backyard that is perfect for a pool! Plenty of room to park your boat. Some of the best fishing in Florida is in the nearby Harris chain of lakes. Multiple locations to launch your boat within 5 miles. Convenient to the Villages 20 minutes away and Orlando and theme parks are one hour. Owner is licensed Realtor.
Location
State FL
County Lake
Community Grand Island Ridge Sub
Zoning R-6
Interior
Interior Features Ceiling Fans(s), Walk-In Closet(s)
Heating Central, Electric
Cooling Central Air
Flooring Carpet, Ceramic Tile, Laminate
Fireplace false
Appliance Dishwasher, Dryer, Range, Refrigerator
Laundry Inside
Exterior
Exterior Feature Irrigation System, Sidewalk
Parking Features Garage Door Opener
Garage Spaces 2.0
Utilities Available Cable Available
Roof Type Shingle
Porch Rear Porch, Screened
Attached Garage true
Garage true
Private Pool No
Building
Lot Description Cul-De-Sac, In County, Sidewalk
Story 1
Entry Level One
Foundation Slab
Lot Size Range 1/4 to less than 1/2
Sewer Septic Tank
Water Public
Architectural Style Bungalow
Structure Type Stucco
New Construction false
Construction Status Inspections
Schools
Elementary Schools Treadway Elem
Middle Schools Eustis Middle
High Schools Eustis High School
Others
Pets Allowed Yes
Senior Community No
Ownership Fee Simple
Monthly Total Fees $58
Acceptable Financing Cash, Conventional, FHA, USDA Loan, VA Loan
Membership Fee Required Required
Listing Terms Cash, Conventional, FHA, USDA Loan, VA Loan
Special Listing Condition None
Read Less Info
Want to know what your home might be worth? Contact us for a FREE valuation!

Our team is ready to help you sell your home for the highest possible price ASAP

© 2025 My Florida Regional MLS DBA Stellar MLS. All Rights Reserved.
Bought with ERA GRIZZARD REAL ESTATE
GET MORE INFORMATION
REALTOR®







