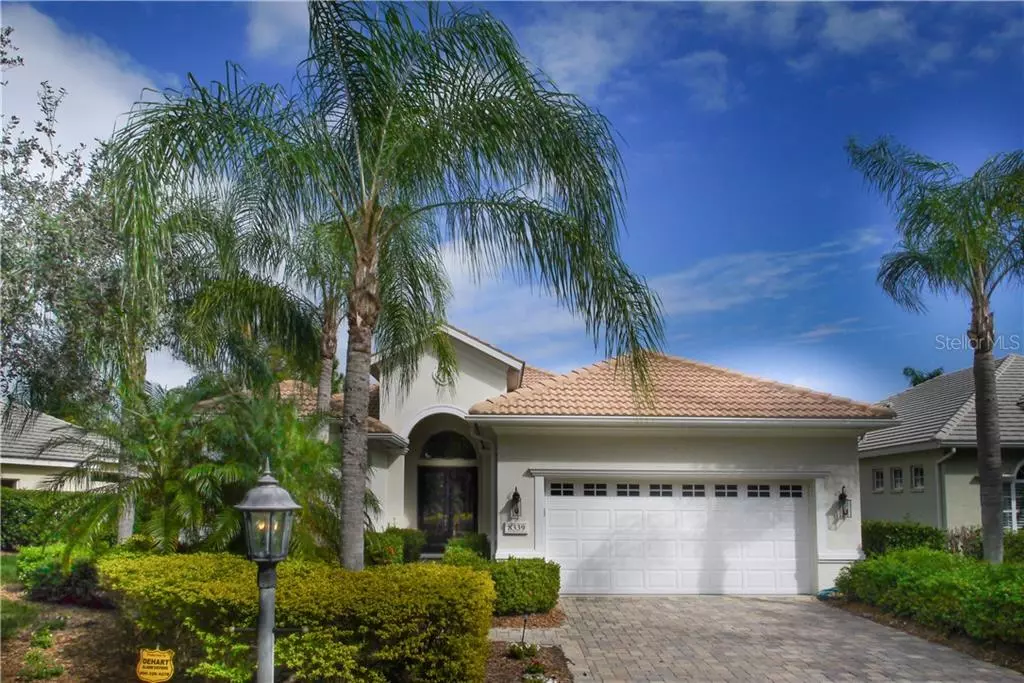$665,000
$645,000
3.1%For more information regarding the value of a property, please contact us for a free consultation.
3 Beds
3 Baths
2,660 SqFt
SOLD DATE : 03/12/2021
Key Details
Sold Price $665,000
Property Type Single Family Home
Sub Type Single Family Residence
Listing Status Sold
Purchase Type For Sale
Square Footage 2,660 sqft
Price per Sqft $250
Subdivision University Park
MLS Listing ID A4491084
Sold Date 03/12/21
Bedrooms 3
Full Baths 2
Half Baths 1
Construction Status Inspections
HOA Fees $602/qua
HOA Y/N Yes
Year Built 2004
Annual Tax Amount $8,482
Lot Size 9,583 Sqft
Acres 0.22
Property Description
Situated center lake in Kenwood section of University Park, this Neal Ashdown 3 model provides a private and tranquil setting. The move-in ready 3 bedroom, 2 1/2 bath home with an office features an open floor plan opening out to an elegant travertine tiled lanai with a newly surfaced and tiled pool and spa. The large master bedroom suite has tray ceiling, two walk in closets, and a sitting area overlooking the lake. The guest suite features two private bedrooms with a Jack and Jill bath. The Kenwood section has a large community pool with entertaining space for the neighborhood residents. University Park Country Club is an award winning 27 hole golf course with 11 Har-Tru Tennis courts, a fitness facility, and a fabulous indoor/outdoor restaurant. The home is minutes away from University Town Center, 5 miles away from the Sarasota/Bradenton Airport, and an easy drive to downtown Sarasota, beaches, restaurants, and theater
Location
State FL
County Manatee
Community University Park
Zoning PDR/WPE/
Rooms
Other Rooms Attic, Breakfast Room Separate, Den/Library/Office, Great Room
Interior
Interior Features Ceiling Fans(s), Coffered Ceiling(s), Crown Molding, Dry Bar, Eat-in Kitchen, High Ceilings, Living Room/Dining Room Combo, Open Floorplan, Solid Surface Counters, Stone Counters, Thermostat, Tray Ceiling(s), Walk-In Closet(s), Window Treatments
Heating Electric
Cooling Central Air
Flooring Carpet, Ceramic Tile
Fireplace false
Appliance Cooktop, Dishwasher, Disposal, Dryer, Electric Water Heater, Exhaust Fan, Gas Water Heater, Microwave, Refrigerator, Tankless Water Heater, Washer
Laundry Inside, Laundry Room
Exterior
Exterior Feature French Doors, Lighting, Rain Gutters, Sidewalk, Sliding Doors
Parking Features Driveway, Garage Door Opener
Garage Spaces 2.0
Pool Gunite, Heated, In Ground, Lighting, Outside Bath Access, Screen Enclosure, Tile
Community Features Deed Restrictions, Fitness Center, Gated, Golf Carts OK, Golf, Irrigation-Reclaimed Water, No Truck/RV/Motorcycle Parking, Pool, Sidewalks, Special Community Restrictions, Tennis Courts
Utilities Available BB/HS Internet Available, Cable Available, Cable Connected, Electricity Available, Electricity Connected, Fiber Optics, Fire Hydrant, Natural Gas Available, Natural Gas Connected, Phone Available, Public, Sewer Available, Sewer Connected, Sprinkler Recycled, Street Lights, Underground Utilities, Water Available, Water Connected
Amenities Available Cable TV, Gated, Maintenance, Pool, Security, Spa/Hot Tub, Vehicle Restrictions
Waterfront Description Pond
View Y/N 1
View Trees/Woods, Water
Roof Type Tile
Porch Covered, Patio, Screened
Attached Garage true
Garage true
Private Pool Yes
Building
Lot Description Sidewalk, Street Dead-End, Private
Entry Level One
Foundation Slab
Lot Size Range 0 to less than 1/4
Sewer Public Sewer
Water Canal/Lake For Irrigation, Public
Structure Type Block,Stucco
New Construction false
Construction Status Inspections
Others
Pets Allowed Yes
HOA Fee Include 24-Hour Guard,Cable TV,Pool,Internet,Maintenance Grounds,Private Road,Security,Trash
Senior Community No
Ownership Fee Simple
Monthly Total Fees $700
Acceptable Financing Cash, Conventional
Membership Fee Required Required
Listing Terms Cash, Conventional
Special Listing Condition None
Read Less Info
Want to know what your home might be worth? Contact us for a FREE valuation!

Our team is ready to help you sell your home for the highest possible price ASAP

© 2025 My Florida Regional MLS DBA Stellar MLS. All Rights Reserved.
Bought with RE/MAX ALLIANCE GROUP
GET MORE INFORMATION
REALTOR®







