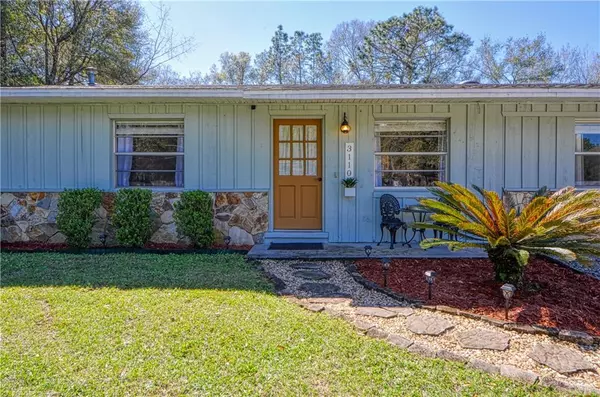$189,900
$189,900
For more information regarding the value of a property, please contact us for a free consultation.
3 Beds
2 Baths
1,300 SqFt
SOLD DATE : 04/27/2021
Key Details
Sold Price $189,900
Property Type Single Family Home
Sub Type Single Family Residence
Listing Status Sold
Purchase Type For Sale
Square Footage 1,300 sqft
Price per Sqft $146
Subdivision Pine Acres
MLS Listing ID OM615728
Sold Date 04/27/21
Bedrooms 3
Full Baths 2
HOA Y/N No
Year Built 1977
Annual Tax Amount $1,879
Lot Size 0.500 Acres
Acres 0.5
Lot Dimensions 100x217
Property Description
Looking for that 4 Bedroom home with a pool? Look no further. Walk into this Adorable quaint pool home. You will immediately feel at home as you walk through a perfectly decorated and move in ready space! Situated on half an acre of cleared property. You have 4 bedrooms to accommodate everyone. Living area and 3 Bedrooms have Engineered Hardwood floors . Walk out the fabulous Barn door to get to the 4th Bedroom/Flex Room and Laundry area. Master Bedroom with private bath has sliding glass door out to the pool area. End of the hall you find 2 additional bedrooms and updated guest bath. Pool area is well lit and out door TV will stay. Perfect entertainment area with plenty of space for everyone. Back yard is oversized and fenced in. Has 1 Shed for more storage in the back. Fenced in Back yard. Roof 2016, AC 2019, Well 2020.
Location
State FL
County Marion
Community Pine Acres
Zoning R1
Interior
Interior Features Ceiling Fans(s), L Dining, Thermostat, Window Treatments
Heating Electric
Cooling Central Air
Flooring Hardwood, Tile
Fireplace false
Appliance Electric Water Heater, Range, Refrigerator
Exterior
Exterior Feature Fence, Lighting, Sliding Doors, Storage
Pool Gunite, In Ground, Lighting, Salt Water
Utilities Available Cable Connected, Electricity Connected
Roof Type Shingle
Garage false
Private Pool Yes
Building
Story 1
Entry Level One
Foundation Slab
Lot Size Range 1/2 to less than 1
Sewer Septic Tank
Water Well
Structure Type Concrete
New Construction false
Schools
Elementary Schools Ocala Springs Elem. School
Middle Schools Howard Middle School
High Schools Vanguard High School
Others
Senior Community No
Ownership Fee Simple
Acceptable Financing Cash, Conventional
Listing Terms Cash, Conventional
Special Listing Condition None
Read Less Info
Want to know what your home might be worth? Contact us for a FREE valuation!

Our team is ready to help you sell your home for the highest possible price ASAP

© 2025 My Florida Regional MLS DBA Stellar MLS. All Rights Reserved.
Bought with RE/MAX PREMIER REALTY
GET MORE INFORMATION
REALTOR®







