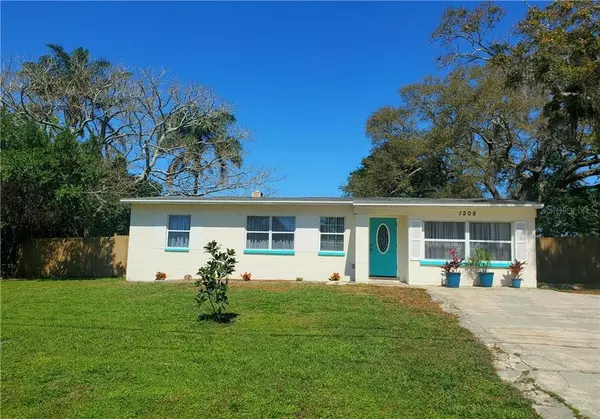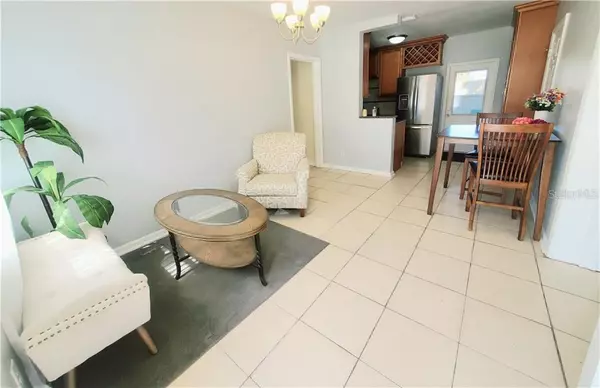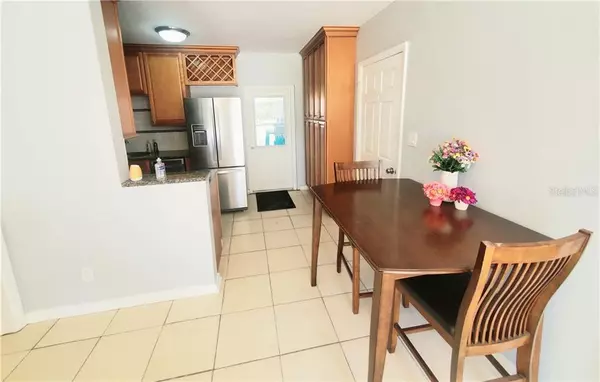$205,000
$199,900
2.6%For more information regarding the value of a property, please contact us for a free consultation.
4 Beds
1 Bath
1,023 SqFt
SOLD DATE : 03/30/2021
Key Details
Sold Price $205,000
Property Type Single Family Home
Sub Type Single Family Residence
Listing Status Sold
Purchase Type For Sale
Square Footage 1,023 sqft
Price per Sqft $200
Subdivision Stevensons Heights
MLS Listing ID U8114372
Sold Date 03/30/21
Bedrooms 4
Full Baths 1
Construction Status Inspections
HOA Y/N No
Year Built 1955
Annual Tax Amount $1,667
Lot Size 9,147 Sqft
Acres 0.21
Property Description
Look at this real gem in the heart of Clearwater! Move-in ready, filled with natural light, and huge front and back yard! As soon as the owner purchased it in 2017, all the electrical wiring and panel have been renewed, the kitchen and bathroom completely renovated from studs up, new windows, new ceiling fans, new front and back storm doors. In 2021, a brand new HVAC has been installed, new garden shed, new screen door in the back porch, gorgeous barn door installed to the bedroom, and fresh paint throughout the house. No flood insurance required! This beautiful lot with around 20 feet to both sides of the house has plenty of space for a boat, RV or other toys that you may like to bring in. The famous Pinellas Trail is only 5 minutes away by bike. 10 minutes to downtown Clearwater, and 15 to downtown Dunedin. This home was loved and taken care of from the beginning, and now is time for new owners.
Location
State FL
County Pinellas
Community Stevensons Heights
Rooms
Other Rooms Inside Utility
Interior
Interior Features Ceiling Fans(s), Kitchen/Family Room Combo, Solid Wood Cabinets, Stone Counters, Thermostat
Heating Central, Electric
Cooling Central Air, Wall/Window Unit(s)
Flooring Ceramic Tile
Fireplace false
Appliance Built-In Oven, Dishwasher, Disposal, Dryer, Electric Water Heater, Exhaust Fan, Ice Maker, Microwave, Range, Range Hood, Refrigerator, Washer
Laundry Laundry Room
Exterior
Exterior Feature Fence, Lighting, Rain Gutters
Parking Features Driveway, Guest, On Street, Oversized
Utilities Available Cable Available, Electricity Connected, Public, Sewer Connected, Water Connected
Roof Type Shingle
Porch Covered, Enclosed, Patio, Rear Porch, Screened
Garage false
Private Pool No
Building
Lot Description In County, Level, Near Golf Course, Near Public Transit, Oversized Lot, Paved
Entry Level One
Foundation Slab
Lot Size Range 0 to less than 1/4
Sewer Public Sewer
Water Public
Architectural Style Ranch
Structure Type Block
New Construction false
Construction Status Inspections
Others
Pets Allowed Yes
Senior Community No
Ownership Fee Simple
Acceptable Financing Cash, Conventional, FHA, VA Loan
Listing Terms Cash, Conventional, FHA, VA Loan
Special Listing Condition None
Read Less Info
Want to know what your home might be worth? Contact us for a FREE valuation!

Our team is ready to help you sell your home for the highest possible price ASAP

© 2024 My Florida Regional MLS DBA Stellar MLS. All Rights Reserved.
Bought with JALEXIAN ENTERPRISES LLC
GET MORE INFORMATION
REALTOR®







