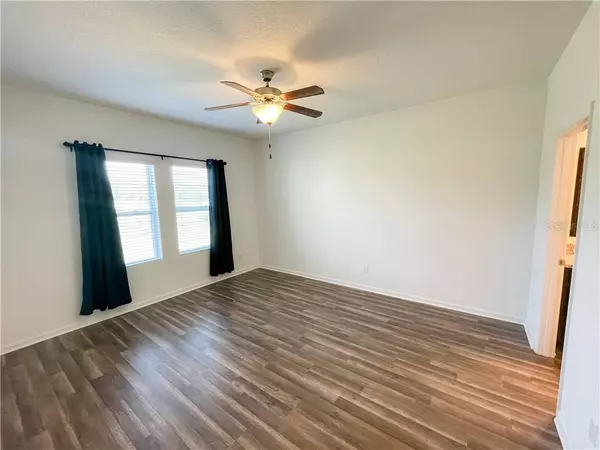$250,000
$252,900
1.1%For more information regarding the value of a property, please contact us for a free consultation.
3 Beds
2 Baths
1,695 SqFt
SOLD DATE : 04/23/2021
Key Details
Sold Price $250,000
Property Type Single Family Home
Sub Type Single Family Residence
Listing Status Sold
Purchase Type For Sale
Square Footage 1,695 sqft
Price per Sqft $147
Subdivision Shearwater Estates
MLS Listing ID O5926723
Sold Date 04/23/21
Bedrooms 3
Full Baths 2
Construction Status Financing
HOA Fees $58/mo
HOA Y/N Yes
Year Built 2017
Annual Tax Amount $429
Lot Size 10,890 Sqft
Acres 0.25
Property Description
Don't wait 6 -7 months to build and pay over $260K ... this beautiful home is ready for you! Freshly painted and 3 years young. Seller just installed all new vinyl flooring in kitchen, family, dining and master bedroom for easy maintenance! Kitchen boasts 42" upper wood cabinets, stainless steel appliances and granite countertops! Walk out family room & dining area to huge backyard and retention pond which means NO REAR NEIGHBORS! Convenient to EVERYTHING and ready for you! Shearwater Estates is a gated community with oversized lots.
Location
State FL
County Lake
Community Shearwater Estates
Zoning SFLD
Rooms
Other Rooms Inside Utility
Interior
Interior Features Ceiling Fans(s), Eat-in Kitchen, Solid Surface Counters, Solid Wood Cabinets
Heating Central
Cooling Central Air
Flooring Ceramic Tile, Vinyl
Fireplace false
Appliance Dishwasher, Disposal, Microwave, Range, Refrigerator
Exterior
Exterior Feature Irrigation System
Garage Spaces 2.0
Community Features Gated
Utilities Available Cable Available
View Y/N 1
Roof Type Shingle
Attached Garage true
Garage true
Private Pool No
Building
Entry Level One
Foundation Slab
Lot Size Range 1/4 to less than 1/2
Builder Name Starlight Homes FL
Sewer Septic Tank
Water Public
Structure Type Block
New Construction false
Construction Status Financing
Others
Pets Allowed Yes
Senior Community No
Ownership Fee Simple
Monthly Total Fees $58
Acceptable Financing Cash, Conventional, FHA, VA Loan
Membership Fee Required Required
Listing Terms Cash, Conventional, FHA, VA Loan
Special Listing Condition None
Read Less Info
Want to know what your home might be worth? Contact us for a FREE valuation!

Our team is ready to help you sell your home for the highest possible price ASAP

© 2025 My Florida Regional MLS DBA Stellar MLS. All Rights Reserved.
Bought with FLORIDA REALTY INVESTMENTS
GET MORE INFORMATION
REALTOR®







