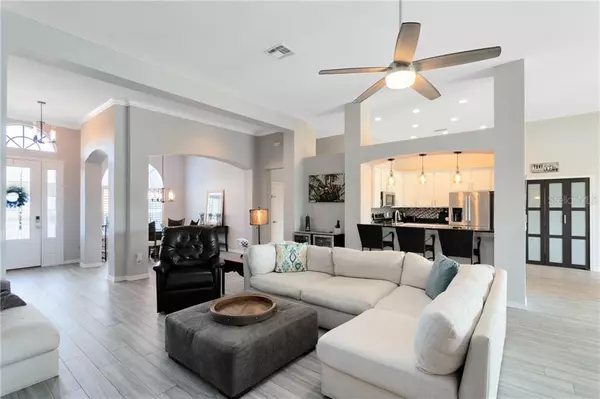$499,500
$499,000
0.1%For more information regarding the value of a property, please contact us for a free consultation.
3 Beds
3 Baths
2,804 SqFt
SOLD DATE : 04/07/2021
Key Details
Sold Price $499,500
Property Type Single Family Home
Sub Type Single Family Residence
Listing Status Sold
Purchase Type For Sale
Square Footage 2,804 sqft
Price per Sqft $178
Subdivision Eastwood
MLS Listing ID O5926600
Sold Date 04/07/21
Bedrooms 3
Full Baths 3
Construction Status Inspections
HOA Fees $176/qua
HOA Y/N Yes
Year Built 1998
Annual Tax Amount $4,819
Lot Size 9,147 Sqft
Acres 0.21
Property Description
A Truly Stunning Fully Remodeled 3 or 4 bedrooms, 3 bathrooms with an office and 2nd Living / Flex Room easily converted into a 4th Bedroom located in the guard gated community of The Preserve at Eastwood! With the RESURFACED Pool and Patio, (2019,) RE-SCREENED screens (2019,) and NEW pool pump and filter (2019,) this home is perfect way to enjoy our Florida Lifestyle. NEW ROOF and gutters (2020.) The entire home both inside and out was REPAINTED in 2018. With an attention to detail. We have all NEW Floors (gorgeous, oversized plank tile and NEW Plush carpet (2018,) NEW Doors, NEW Hardware, NEW Plantation Shutters, and NEW Designer Inspired Lighting (2018). The beautiful kitchen has been COMPLETELY REMODELLED with granite countertops, NEW backsplash, TOP QUALITY stainless-steel appliances, and designer inspired lighting (2018-2019). The master bedroom boasts tray ceilings, privacy with views of your pool and green space. The FULLY REMODELLED master bathroom with its NEW oversized soaking tub, NEW glass shower enclosure, and NEW BACK-LIGHT, fog proof vanity mirrors is a dream come true. WITH OVER $130,000 SPENT RENOVATING this home, there is nothing to do but bring move-in. As you enter, the view into your family room and out to the pool and patio, you'll have that awesome “I'M HOME feeling.” Now you're inside you'll have the elegant formal dining room on your right and office on your left. As a TRUE SPILT PLAN, the master is privately located on one side of the home and the other bedrooms, 2nd living room, and bathrooms on the other. The desirable Preserve at Eastwood is a guarded and gated community in an A+ school district, where residents can enjoy its community amenities including a community pool, two parks including playgrounds, tennis courts, basketball courts, racquetball courts, and even sand volleyball court. There is also a gated storage area for RVs and boats.
Location
State FL
County Orange
Community Eastwood
Zoning P-D
Interior
Interior Features Built-in Features, Ceiling Fans(s), Eat-in Kitchen, Kitchen/Family Room Combo, Open Floorplan, Solid Surface Counters
Heating Electric
Cooling Central Air
Flooring Carpet, Ceramic Tile
Fireplace false
Appliance Dishwasher, Disposal, Microwave, Range, Refrigerator
Laundry Inside
Exterior
Exterior Feature Irrigation System
Garage Spaces 2.0
Pool In Ground
Community Features Deed Restrictions, Gated
Utilities Available Cable Connected, Public
Amenities Available Basketball Court, Playground, Pool
View Park/Greenbelt
Roof Type Shingle
Porch Covered, Rear Porch, Screened
Attached Garage true
Garage true
Private Pool Yes
Building
Entry Level One
Foundation Slab
Lot Size Range 0 to less than 1/4
Sewer Public Sewer
Water None
Architectural Style Colonial
Structure Type Block,Stucco
New Construction false
Construction Status Inspections
Schools
Elementary Schools Sunrise Elem
Middle Schools Discovery Middle
High Schools Timber Creek High
Others
Pets Allowed No
Senior Community No
Ownership Fee Simple
Monthly Total Fees $176
Acceptable Financing Cash, Conventional, FHA, VA Loan
Membership Fee Required Required
Listing Terms Cash, Conventional, FHA, VA Loan
Special Listing Condition None
Read Less Info
Want to know what your home might be worth? Contact us for a FREE valuation!

Our team is ready to help you sell your home for the highest possible price ASAP

© 2025 My Florida Regional MLS DBA Stellar MLS. All Rights Reserved.
Bought with KELLER WILLIAMS AT THE PARKS
GET MORE INFORMATION
REALTOR®







