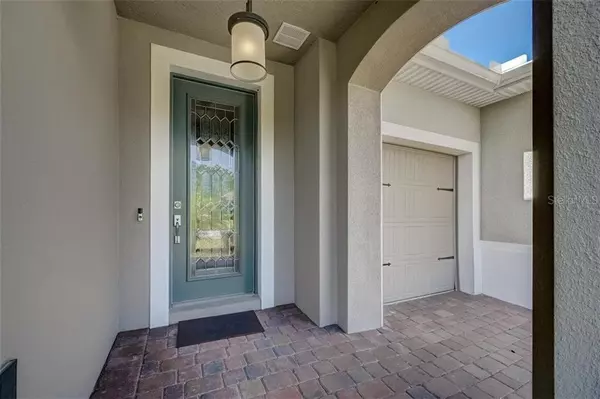$460,000
$449,000
2.4%For more information regarding the value of a property, please contact us for a free consultation.
3 Beds
3 Baths
2,427 SqFt
SOLD DATE : 04/22/2021
Key Details
Sold Price $460,000
Property Type Single Family Home
Sub Type Single Family Residence
Listing Status Sold
Purchase Type For Sale
Square Footage 2,427 sqft
Price per Sqft $189
Subdivision Solivita Ph 7E-Un 1
MLS Listing ID O5930805
Sold Date 04/22/21
Bedrooms 3
Full Baths 2
Half Baths 1
Construction Status Inspections
HOA Fees $383/mo
HOA Y/N Yes
Year Built 2018
Annual Tax Amount $5,391
Lot Size 6,969 Sqft
Acres 0.16
Property Description
Dream Home Alert! Over $130,000 in Upgrades!! Must See Photos!!! This immaculate, Tuscan-inspired pool home is part of the Estate collection in the award-winning 55+ community of Solivita. With nearly every available upgrade, this property offers new owners the ease of settling in with no further projects to do. The Siena model built by Taylor Morrison provides 3 bedrooms, 2.5 bathrooms, a study, 2-car garage, and a golf-cart garage. The heart of this home is its open great room which holds all the gathering areas and provides easy access to the lanai and pool area. Full of natural light and luxury, this property is the shining star of a vibrant and active community. A full list of upgrades is available upon request, but a few of note include: 65' wide Estate conservation lot, custom heated, Pebble-Tec, saltwater pool by American Pools & Spas, gourmet kitchen with upgraded granite & cabinetry + undercabinet lighting, GE Profile kitchen appliance package w/ induction cooking, 8' doors & tile floors throughout, dual closets in the primary bedroom, and even a professional pet relief station in the screened enclosure for any fur babies in your life. Lutron Maestro dimmers throughout create that perfect evening ambiance, and Florida's beautiful sunshine brightens the home with joy during daylight hours. Solivita was developed with resort-style amenities to help homeowners stay as busy as they want to be, such as 2 golf courses, community pools/spas, fitness centers, sporting fields/courts, outdoor pavilions, dog park, on-site dining, and a wide range of social clubs. Additionally, gated entry allows for peace of mind, maintenance-free lawn care keeps each property looking spectacular year round, and Solivita sits in an ideal location surrounded by all the beauty and fun Central Florida is known for. Comfort, luxury, and easy Florida living. Tour the home of your dreams, today.
Location
State FL
County Polk
Community Solivita Ph 7E-Un 1
Rooms
Other Rooms Attic, Den/Library/Office
Interior
Interior Features Ceiling Fans(s), Crown Molding, Eat-in Kitchen, High Ceilings, Open Floorplan, Solid Wood Cabinets, Split Bedroom, Stone Counters, Walk-In Closet(s)
Heating Central
Cooling Central Air
Flooring Ceramic Tile
Fireplace false
Appliance Built-In Oven, Cooktop, Dishwasher, Disposal, Electric Water Heater, Microwave, Refrigerator
Laundry Inside
Exterior
Exterior Feature Other, Rain Gutters, Sliding Doors
Parking Features Driveway, Golf Cart Parking, Oversized
Garage Spaces 2.0
Pool Gunite, Heated, In Ground, Lighting, Salt Water, Screen Enclosure, Tile
Community Features Association Recreation - Lease, Deed Restrictions, Fitness Center, Gated, Golf Carts OK, Golf, Handicap Modified, Irrigation-Reclaimed Water, Park, Pool, Special Community Restrictions, Tennis Courts
Utilities Available BB/HS Internet Available, Cable Available, Electricity Available, Phone Available
Amenities Available Clubhouse, Fitness Center, Gated, Golf Course, Other, Pool, Recreation Facilities, Security, Shuffleboard Court, Spa/Hot Tub, Tennis Court(s), Trail(s)
Roof Type Shingle
Porch Covered, Deck, Enclosed, Patio, Rear Porch, Screened
Attached Garage true
Garage true
Private Pool Yes
Building
Story 1
Entry Level One
Foundation Slab
Lot Size Range 0 to less than 1/4
Sewer Public Sewer
Water Public
Structure Type Block,Stucco
New Construction false
Construction Status Inspections
Others
Pets Allowed Yes
HOA Fee Include 24-Hour Guard,Cable TV,Pool,Maintenance Grounds,Recreational Facilities,Security
Senior Community Yes
Pet Size Large (61-100 Lbs.)
Ownership Fee Simple
Monthly Total Fees $383
Acceptable Financing Cash, Conventional, VA Loan
Membership Fee Required Required
Listing Terms Cash, Conventional, VA Loan
Num of Pet 3
Special Listing Condition None
Read Less Info
Want to know what your home might be worth? Contact us for a FREE valuation!

Our team is ready to help you sell your home for the highest possible price ASAP

© 2024 My Florida Regional MLS DBA Stellar MLS. All Rights Reserved.
Bought with BORCHINI REALTY
GET MORE INFORMATION
REALTOR®







