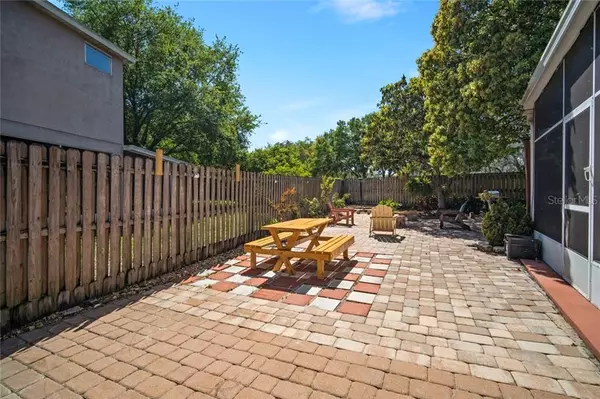$262,000
$279,900
6.4%For more information regarding the value of a property, please contact us for a free consultation.
4 Beds
2 Baths
1,460 SqFt
SOLD DATE : 04/30/2021
Key Details
Sold Price $262,000
Property Type Single Family Home
Sub Type Single Family Residence
Listing Status Sold
Purchase Type For Sale
Square Footage 1,460 sqft
Price per Sqft $179
Subdivision Deer Park
MLS Listing ID T3296426
Sold Date 04/30/21
Bedrooms 4
Full Baths 2
Construction Status Appraisal,Financing,Inspections
HOA Fees $36/qua
HOA Y/N Yes
Year Built 2002
Annual Tax Amount $1,277
Lot Size 5,227 Sqft
Acres 0.12
Lot Dimensions 45.03x114
Property Description
A BRAND NEW ROOF, new EXTERIOR PAINT, and a BACK YARD PATIO that will blow your mind! Centrally
located in the Lutz community of Deer Park this 4 bedroom, 2 bathroom home is your ticket to home
ownership. Open the front door and you are welcomed home to your Living Room leading to the OPEN
KITCHEN concept just around the bend. There is zero carpet in the entire home as tile lines the
high traffic and wet areas, while RICH WOOD FLOORING graces the bedrooms and stairs. The Owner's
Suite is located on the main floor, with THREE GUEST BEDROOMS upstairs easily allowing family
members, or guests, to have their own space. Moving through the home you will notice that the
floor plan is ideal for entertaining with a flow that allows for ease of use between the kitchen,
eating space, and family room. The kitchen sparkles with STAINLESS STEEL APPLICANCES on a backdrop
of white cabinetry. The home's value continues with a COVERED PATIO leading to a FENCED BACK YARD
with ample seating and firepit, all of which stays. Conveniently located to both Bruce B Downs,
and I-275, it has easy access to the BEST that Lutz, New Tampa, and Wesley Chapel has to offer,
including BRAND NEW dining experiences, Wiregrass Mall, and the TAMPA PREMIUM OUTLETS, not to
mention less than 3 miles to the University of South Florida. Call to book your appointment now!
Location
State FL
County Hillsborough
Community Deer Park
Zoning PD
Interior
Interior Features Ceiling Fans(s), Eat-in Kitchen, Thermostat, Tray Ceiling(s), Window Treatments
Heating Central, Electric
Cooling Central Air
Flooring Tile, Wood
Fireplace false
Appliance Dishwasher, Disposal, Dryer, Electric Water Heater, Exhaust Fan, Microwave, Range, Refrigerator, Washer
Laundry In Garage
Exterior
Exterior Feature Fence, Rain Gutters, Sidewalk, Sliding Doors, Sprinkler Metered
Parking Features Driveway
Garage Spaces 2.0
Fence Wood
Community Features Deed Restrictions, Playground, Sidewalks
Utilities Available BB/HS Internet Available, Cable Available, Electricity Connected, Public, Sprinkler Meter
Roof Type Shingle
Porch Covered, Enclosed, Patio, Screened
Attached Garage true
Garage true
Private Pool No
Building
Lot Description Sidewalk, Paved
Story 2
Entry Level Two
Foundation Slab
Lot Size Range 0 to less than 1/4
Sewer Public Sewer
Water Public
Architectural Style Contemporary
Structure Type Block,Stucco
New Construction false
Construction Status Appraisal,Financing,Inspections
Schools
Elementary Schools Mort-Hb
Middle Schools Buchanan-Hb
High Schools Freedom-Hb
Others
Pets Allowed Yes
Senior Community No
Ownership Fee Simple
Monthly Total Fees $36
Acceptable Financing Cash, Conventional, FHA, VA Loan
Membership Fee Required Required
Listing Terms Cash, Conventional, FHA, VA Loan
Num of Pet 2
Special Listing Condition None
Read Less Info
Want to know what your home might be worth? Contact us for a FREE valuation!

Our team is ready to help you sell your home for the highest possible price ASAP

© 2025 My Florida Regional MLS DBA Stellar MLS. All Rights Reserved.
Bought with AVENUE HOMES LLC
GET MORE INFORMATION
REALTOR®







