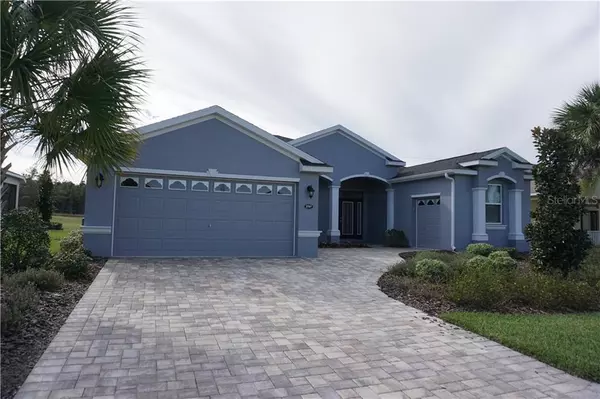$330,000
$335,000
1.5%For more information regarding the value of a property, please contact us for a free consultation.
3 Beds
2 Baths
2,236 SqFt
SOLD DATE : 05/07/2021
Key Details
Sold Price $330,000
Property Type Single Family Home
Sub Type Single Family Residence
Listing Status Sold
Purchase Type For Sale
Square Footage 2,236 sqft
Price per Sqft $147
Subdivision Arlington Rdg Ph 3A
MLS Listing ID G5036375
Sold Date 05/07/21
Bedrooms 3
Full Baths 2
Construction Status Financing,Inspections
HOA Fees $95/qua
HOA Y/N Yes
Year Built 2017
Annual Tax Amount $6,695
Lot Size 7,840 Sqft
Acres 0.18
Property Description
Very nicely presented Vanda II that is the model home for the builder so rest assured that this home features plenty of choice upgrades and selections. The home is located on the 13th fairway with views across the golf course. Inside you will find a beautiful kitchen with 36" upper cabinets, a full compliment of Slate finish stainless steel appliances including a 5 burner gas range, a center island with an 'eyebrow' granite countertop, designer backsplash, LED under cabinet lighting, LVT flooring replaces the carpet in the main living area, crown molding in the main living area & kitchen and deeper baseboard throughout the whole house. The master suite occupies the whole right side of the house and features a large walk in shower, quartz countertops and a very generously sized walk in closet. The split plan layout puts the guest bedrooms on the opposite side of the house. Energy saving features include a 16 seer HVAC unit with WiFi compatible thermostat, tailored foam insulation in the block walls, radiant barrier insulation in the attic with R38 blown in insulation, double pane windows with Low E glass. The main garage has been extended length wise by 2ft and there is also a separate golf cart/motorcycle garage. If that wasn't enough this “Where to Retire” magazine award winning community offers a 24/7 manned gated entry, 18 hole championship golf course, restaurant, pub, coffee shop, movie theater, fitness studio, heated pools, hot tub and much more. Grocery stores, pharmacy, restaurants and banking are just half a mile North of the community. Orlando airport and the attractions are all within one hour away and you can be on either the West or East beaches in one and a half hours. Come and take a look for yourselves after you have clicked on ‘Tab 1' for the virtual tour and you never know this could just be your new house!
Location
State FL
County Lake
Community Arlington Rdg Ph 3A
Interior
Interior Features Ceiling Fans(s), Eat-in Kitchen, High Ceilings, Stone Counters, Window Treatments
Heating Central, Natural Gas
Cooling Central Air
Flooring Carpet, Ceramic Tile, Concrete, Vinyl
Fireplace false
Appliance Dishwasher, Disposal, Gas Water Heater, Microwave, Range, Refrigerator
Exterior
Exterior Feature Irrigation System, Sidewalk, Sliding Doors, Sprinkler Metered
Parking Features Driveway, Garage Door Opener, Golf Cart Garage, Oversized
Garage Spaces 2.0
Community Features Buyer Approval Required, Deed Restrictions, Fitness Center, Gated, Golf Carts OK, Golf, Irrigation-Reclaimed Water, Pool, Sidewalks, Tennis Courts
Utilities Available Cable Connected, Electricity Connected, Fiber Optics, Natural Gas Connected, Sewer Connected, Sprinkler Meter, Sprinkler Recycled, Street Lights, Water Connected
Amenities Available Clubhouse, Fitness Center, Gated, Golf Course, Pickleball Court(s), Pool, Recreation Facilities, Sauna, Spa/Hot Tub, Storage, Tennis Court(s)
Roof Type Shingle
Attached Garage true
Garage true
Private Pool No
Building
Story 1
Entry Level One
Foundation Slab
Lot Size Range 0 to less than 1/4
Builder Name FLC
Sewer Public Sewer
Water Public
Structure Type Block,Stucco
New Construction false
Construction Status Financing,Inspections
Others
Pets Allowed Number Limit
HOA Fee Include 24-Hour Guard,Cable TV,Internet,Recreational Facilities
Senior Community Yes
Ownership Fee Simple
Monthly Total Fees $95
Acceptable Financing Cash, Conventional, FHA
Membership Fee Required Required
Listing Terms Cash, Conventional, FHA
Num of Pet 3
Special Listing Condition None
Read Less Info
Want to know what your home might be worth? Contact us for a FREE valuation!

Our team is ready to help you sell your home for the highest possible price ASAP

© 2025 My Florida Regional MLS DBA Stellar MLS. All Rights Reserved.
Bought with DISCOVER FLORIDA REALTY
GET MORE INFORMATION
REALTOR®







