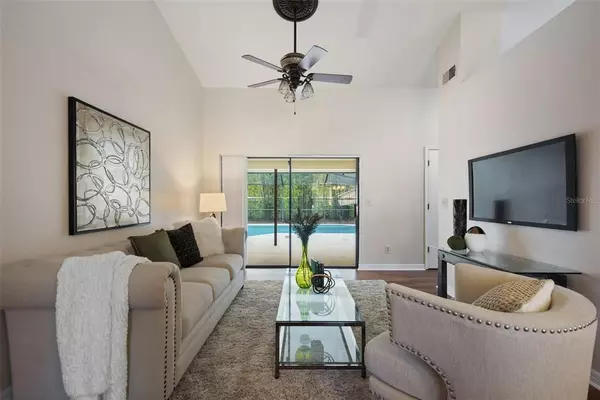$510,000
$470,000
8.5%For more information regarding the value of a property, please contact us for a free consultation.
4 Beds
2 Baths
2,248 SqFt
SOLD DATE : 05/13/2021
Key Details
Sold Price $510,000
Property Type Single Family Home
Sub Type Single Family Residence
Listing Status Sold
Purchase Type For Sale
Square Footage 2,248 sqft
Price per Sqft $226
Subdivision Boot Ranch - Eagle Ridge Ph A
MLS Listing ID U8120566
Sold Date 05/13/21
Bedrooms 4
Full Baths 2
Construction Status Inspections
HOA Fees $56/qua
HOA Y/N Yes
Year Built 1989
Annual Tax Amount $3,065
Lot Size 8,276 Sqft
Acres 0.19
Lot Dimensions 75x110
Property Description
Welcome to this fully renovated, turnkey home in the East Lake area! Step inside the double entry doors to a spacious foyer, opening to the living and dining rooms for gracious entertaining. The remodeled kitchen has expanses of gleaming quartz surfaces, white Shaker-style hard maple cabinet & drawer fronts, and stainless steel appliances - including an LG French door refrigerator, LG convection range & microwave, and Samsung dishwasher. The kitchen is open to the sunny breakfast nook and to the inviting family room, perfect for casual gatherings. The tranquil owners' retreat offers a truly pampering en suite bathroom, with two granite-topped custom wood vanities, soaking tub, separate water closet, lovely porcelain tile and a basketweave glass mosaic listello, 2 spacious walk-in closets and a frameless glass-enclosed shower with an indulgent multiple spray shower panel. Split bedroom areas to ensure privacy and quiet. The hall/pool bath has been updated with a quartz-topped vanity & Shaker-style fronts. Luxury vinyl plank flooring in most of the home, with premium laminate plank flooring in 3 bedrooms. Plenty of other updates, including all plumbing fixtures, almost all lighting fixtures, HVAC (2020), water heater (2019), interior & garage painted (2021). Other features include: cathedral ceilings, whole-house surge protector, and no carpet anywhere. Outdoors, there's a screen-enclosed pool (with a leased salt system), privacy fencing on both sides of the property and a privacy wall at the back of the property, along with a large bed of gorgeous, low maintenance clumping bamboo. This home also qualifies for insurance discounts, with a 35-year dimensional shingle roof with peel-and-stick waterproof underlayment (2008), wind-rated reinforced garage door (2008), polycarbonate storm panels for all openings. Exterior paint (2020), pool enclosure rescreened & painted (2020), concrete stain applied on driveway, lanai & pool deck (2020). This move-in ready, completely updated home is located at the southern end of the coveted East Lake corridor, for an easy commute and quick access to A-rated schools, shopping, services, medical facilities, airports, and award-winning beaches.
Location
State FL
County Pinellas
Community Boot Ranch - Eagle Ridge Ph A
Zoning RPD-5
Rooms
Other Rooms Attic, Family Room, Inside Utility
Interior
Interior Features Cathedral Ceiling(s), Ceiling Fans(s), Kitchen/Family Room Combo, Living Room/Dining Room Combo, Open Floorplan, Solid Wood Cabinets, Split Bedroom, Stone Counters, Walk-In Closet(s)
Heating Central, Electric
Cooling Central Air
Flooring Laminate, Other, Tile
Fireplace false
Appliance Convection Oven, Dishwasher, Disposal, Electric Water Heater, Microwave, Range, Refrigerator
Laundry Inside, Laundry Room
Exterior
Exterior Feature Fence, Hurricane Shutters, Irrigation System, Sliding Doors, Sprinkler Metered
Parking Features Garage Door Opener, Oversized
Garage Spaces 2.0
Pool Gunite, In Ground, Pool Sweep, Salt Water, Screen Enclosure
Community Features Deed Restrictions
Utilities Available BB/HS Internet Available, Electricity Connected, Sewer Connected, Sprinkler Meter, Street Lights, Underground Utilities, Water Connected
Amenities Available Fence Restrictions
Roof Type Shingle
Porch Covered, Screened
Attached Garage true
Garage true
Private Pool Yes
Building
Lot Description In County, Sidewalk, Paved, Unincorporated
Story 1
Entry Level One
Foundation Slab
Lot Size Range 0 to less than 1/4
Sewer Public Sewer
Water Public
Structure Type Block,Stucco
New Construction false
Construction Status Inspections
Schools
Elementary Schools Forest Lakes Elementary-Pn
Middle Schools Carwise Middle-Pn
High Schools East Lake High-Pn
Others
Pets Allowed Yes
Senior Community No
Ownership Fee Simple
Monthly Total Fees $56
Acceptable Financing Cash, Conventional
Membership Fee Required Required
Listing Terms Cash, Conventional
Special Listing Condition None
Read Less Info
Want to know what your home might be worth? Contact us for a FREE valuation!

Our team is ready to help you sell your home for the highest possible price ASAP

© 2025 My Florida Regional MLS DBA Stellar MLS. All Rights Reserved.
Bought with PEOPLE'S CHOICE REALTY SVC LLC
GET MORE INFORMATION
REALTOR®







