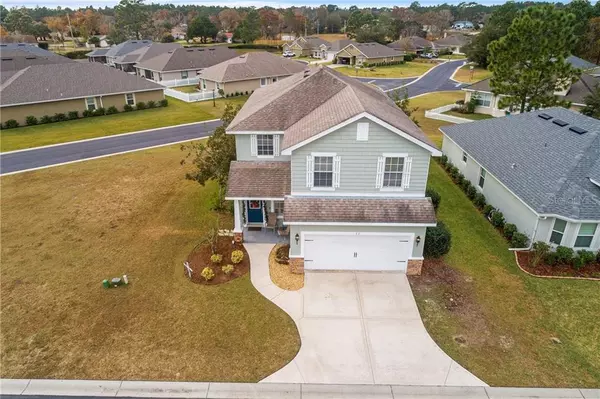$287,900
$287,900
For more information regarding the value of a property, please contact us for a free consultation.
4 Beds
3 Baths
2,557 SqFt
SOLD DATE : 05/24/2021
Key Details
Sold Price $287,900
Property Type Single Family Home
Sub Type Single Family Residence
Listing Status Sold
Purchase Type For Sale
Square Footage 2,557 sqft
Price per Sqft $112
Subdivision Lake Diamond Golf & Country Club Ph 04 Tr 05
MLS Listing ID OM612877
Sold Date 05/24/21
Bedrooms 4
Full Baths 2
Half Baths 1
HOA Fees $80/mo
HOA Y/N Yes
Year Built 2008
Annual Tax Amount $2,712
Lot Size 5,662 Sqft
Acres 0.13
Lot Dimensions 57x98
Property Description
Beautiful 4/2.5 Craftsman style home on a corner lot in Lake Diamond Golf & Country Club! Across the street from the 16th hole! Move in ready! Light and bright! Lots of room ~ 2,557 ft living! Great curb appeal with a cute front porch! Spacious and welcoming entryway to the large living room. Gorgeous eat-in kitchen with granite, backsplash, crown molding, SS appliances, and lots of counters/cabinets! Half bath downstairs. Beautiful new wood look porcelain tile throughout the downstairs. Wood laminate on stairs and loft area upstairs (the only carpet is in the 4 bedrooms). Wonderful master suite with oversized closet, ensuite bathroom with dual sinks, granite, ceramic tiled shower, garden tub, linen closet, and water closet. Spacious upstairs laundry room includes washer/dryer. Laundry tub in garage. French door to back patio and pergola. Lots of space inside and out for family time and entertaining. Peaceful gated community in a convenient location!
Location
State FL
County Marion
Community Lake Diamond Golf & Country Club Ph 04 Tr 05
Zoning PUD
Interior
Interior Features Ceiling Fans(s), Eat-in Kitchen, Stone Counters, Walk-In Closet(s), Window Treatments
Heating Heat Pump
Cooling Central Air
Flooring Carpet, Ceramic Tile, Laminate, Tile
Fireplace false
Appliance Dishwasher, Dryer, Electric Water Heater, Exhaust Fan, Microwave, Range, Refrigerator, Washer
Laundry Inside, Laundry Room, Upper Level
Exterior
Exterior Feature French Doors, Irrigation System, Lighting
Parking Features Driveway, Garage Door Opener
Garage Spaces 2.0
Community Features Gated, Golf Carts OK, Golf
Utilities Available BB/HS Internet Available, Cable Available, Electricity Connected, Public, Sewer Connected, Underground Utilities, Water Connected
Roof Type Shingle
Porch Front Porch, Patio
Attached Garage true
Garage true
Private Pool No
Building
Lot Description Cleared, Corner Lot, Near Golf Course, Paved
Story 2
Entry Level Two
Foundation Slab
Lot Size Range 0 to less than 1/4
Sewer Public Sewer
Water Public
Structure Type Block,Concrete,Stucco,Wood Frame
New Construction false
Others
Pets Allowed Yes
Senior Community No
Ownership Fee Simple
Monthly Total Fees $80
Acceptable Financing Cash, Conventional, FHA, USDA Loan, VA Loan
Membership Fee Required Required
Listing Terms Cash, Conventional, FHA, USDA Loan, VA Loan
Special Listing Condition None
Read Less Info
Want to know what your home might be worth? Contact us for a FREE valuation!

Our team is ready to help you sell your home for the highest possible price ASAP

© 2024 My Florida Regional MLS DBA Stellar MLS. All Rights Reserved.
Bought with WEICHERT REALTORS HALLMARK PRO
GET MORE INFORMATION
REALTOR®







