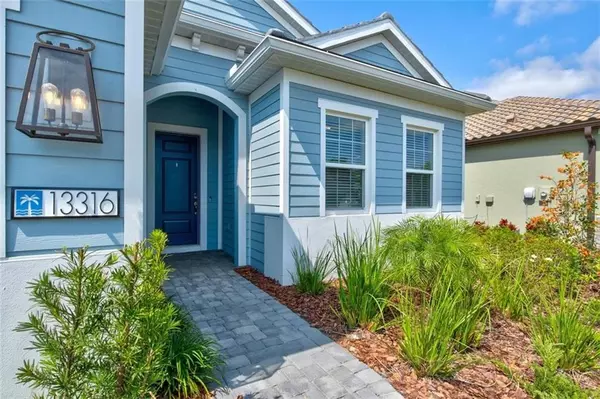$574,900
$574,900
For more information regarding the value of a property, please contact us for a free consultation.
4 Beds
3 Baths
2,682 SqFt
SOLD DATE : 06/02/2021
Key Details
Sold Price $574,900
Property Type Single Family Home
Sub Type Single Family Residence
Listing Status Sold
Purchase Type For Sale
Square Footage 2,682 sqft
Price per Sqft $214
Subdivision Indigo Ph Iv & V
MLS Listing ID A4493293
Sold Date 06/02/21
Bedrooms 4
Full Baths 3
Construction Status Inspections
HOA Fees $233/mo
HOA Y/N Yes
Year Built 2020
Annual Tax Amount $3,088
Lot Size 8,276 Sqft
Acres 0.19
Property Description
Welcome to Indigo in Lakewood Ranch this exclusive Resort Style Community is Gated & Maintenance Free. There are LOW HOA FEES which include front and backyard maintenance, a beautiful clubhouse with state the art fitness center, playground, pickle ball, bocce ball & an onsite lifestyle director. Lakewood Ranch has “A” rated schools and K-8th is walking distance away. The Silver Sky floor plan has 4 bed + Den and 3 Full bathrooms and total 2682 sq ft of living space. This maintenence free home includes a beautiful blue coastal style elevation and grey pavers from driveway to backyard lanai. The covered front porch invites you in & as you walk into the foyer featuring wood look grey tile throughout with gorgeous views of the backyard pond. An interior in-law or teen suites greets you as you walk in from the main entrance which features a private en-suite and walk in closet. A very large laundry area has plenty of space to do the daily chres with plenty of storage to hide what is not needed to be seen. A Den or Study off the foyer displays engineered hardwood floors and can be used as a playroom, office or whatever fits your specific needs. This home features 10 foot ceilings throughout and & the great room is 11 feet in the trey ceiling. The kitchen has upgraded wood cabinets, hidden trash bin, gas stove top with vent hood, double ovens & tile backsplash. The large kitchen island takes center stage with quartz counter top and is perfect for hosting all those soon to come gatherings. A nicely sized walk in pantry finishes off the kitchen. A Private hall leads to two additional bedrooms and a full bath. At the back of the home is the Master suite which includes dual walk in closets, dual sinks and a walk-in doorless tiled shower.
Location
State FL
County Manatee
Community Indigo Ph Iv & V
Zoning RESIDENTIA
Interior
Interior Features Ceiling Fans(s), Coffered Ceiling(s), Eat-in Kitchen, High Ceilings, Kitchen/Family Room Combo, Open Floorplan, Solid Surface Counters, Solid Wood Cabinets, Stone Counters, Thermostat, Walk-In Closet(s), Window Treatments
Heating Central, Natural Gas
Cooling Central Air
Flooring Carpet, Hardwood, Tile
Fireplace false
Appliance Built-In Oven, Convection Oven, Cooktop, Dishwasher, Disposal, Gas Water Heater, Microwave, Range Hood, Refrigerator
Exterior
Exterior Feature Irrigation System, Lighting, Sidewalk, Sliding Doors
Parking Features Driveway, Garage Door Opener, Golf Cart Parking, Ground Level, Off Street
Garage Spaces 3.0
Community Features Deed Restrictions, Fitness Center, Gated, Golf Carts OK, Irrigation-Reclaimed Water, Playground, Pool, Sidewalks
Utilities Available Cable Available, Electricity Connected, Natural Gas Available, Public, Underground Utilities, Water Available
Amenities Available Clubhouse, Fitness Center, Gated, Pickleball Court(s), Playground, Pool
View Y/N 1
View Water
Roof Type Tile
Attached Garage true
Garage true
Private Pool No
Building
Lot Description Sidewalk, Paved
Entry Level One
Foundation Slab
Lot Size Range 0 to less than 1/4
Builder Name Neal Communities
Sewer Public Sewer
Water Public
Structure Type Block,Cement Siding,Wood Siding
New Construction false
Construction Status Inspections
Schools
Elementary Schools Gullett Elementary
Middle Schools Dr Mona Jain Middle
High Schools Lakewood Ranch High
Others
Pets Allowed Yes
HOA Fee Include Common Area Taxes,Pool,Maintenance Structure,Maintenance Grounds,Management,Private Road,Recreational Facilities,Security
Senior Community No
Ownership Fee Simple
Monthly Total Fees $233
Acceptable Financing Cash, FHA, VA Loan
Membership Fee Required Required
Listing Terms Cash, FHA, VA Loan
Special Listing Condition None
Read Less Info
Want to know what your home might be worth? Contact us for a FREE valuation!

Our team is ready to help you sell your home for the highest possible price ASAP

© 2024 My Florida Regional MLS DBA Stellar MLS. All Rights Reserved.
Bought with BRIGHT REALTY
GET MORE INFORMATION
REALTOR®







