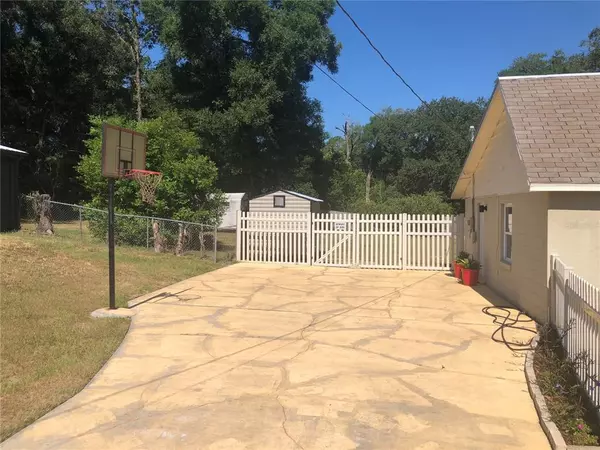$150,000
$175,000
14.3%For more information regarding the value of a property, please contact us for a free consultation.
4 Beds
3 Baths
1,964 SqFt
SOLD DATE : 07/12/2021
Key Details
Sold Price $150,000
Property Type Single Family Home
Sub Type Single Family Residence
Listing Status Sold
Purchase Type For Sale
Square Footage 1,964 sqft
Price per Sqft $76
Subdivision Ridgeview Acres
MLS Listing ID OM620926
Sold Date 07/12/21
Bedrooms 4
Full Baths 2
Half Baths 1
Construction Status Inspections
HOA Y/N No
Year Built 1977
Annual Tax Amount $741
Lot Size 0.400 Acres
Acres 0.4
Lot Dimensions 100x175
Property Description
Cottage style house on a quiet street, fenced on . 40 of an acre this one is ready for an inside make over , House needs need flooring and freshening up Kitchen could use some update as well . Home has 4 bedrooms and two and a half baths , Owners bedroom has a bathroom that is also available to access from the hallway. Inside laundry room with a brand new hot water heater . Upstairs has two bedrooms and a full bath .two bedrooms downstairs . there is a family room off the kitchen with a half bath and the laundry room .
The back yard is perfect if you want to add a pool or volley ball court or just have plenty of room for the family and friends to enjoy a cook out of play a game of touch football. This house is ready for you to make it your own. Fruit trees on the property include a blood orange , lemon and a lime tree.House can be shown starting June,2,2021.Shed does not convey
Location
State FL
County Marion
Community Ridgeview Acres
Zoning SFR
Direction NE
Rooms
Other Rooms Family Room, Formal Living Room Separate, Inside Utility
Interior
Interior Features Ceiling Fans(s), Eat-in Kitchen, Master Bedroom Main Floor
Heating Central, Heat Pump
Cooling Central Air
Flooring Linoleum
Fireplace false
Appliance Dishwasher, Range, Refrigerator
Laundry Inside
Exterior
Exterior Feature Sliding Doors
Parking Features Driveway
Fence Vinyl
Utilities Available Electricity Connected, Public, Sewer Connected
Roof Type Shingle
Attached Garage false
Garage false
Private Pool No
Building
Story 2
Entry Level Two
Foundation Slab
Lot Size Range 1/4 to less than 1/2
Sewer Public Sewer
Water Public
Structure Type Block
New Construction false
Construction Status Inspections
Schools
Elementary Schools Ward-Highlands Elem. School
Others
Senior Community No
Ownership Fee Simple
Acceptable Financing Cash, Conventional
Listing Terms Cash, Conventional
Special Listing Condition None
Read Less Info
Want to know what your home might be worth? Contact us for a FREE valuation!

Our team is ready to help you sell your home for the highest possible price ASAP

© 2024 My Florida Regional MLS DBA Stellar MLS. All Rights Reserved.
Bought with BEE REALTY CORP
GET MORE INFORMATION
REALTOR®







