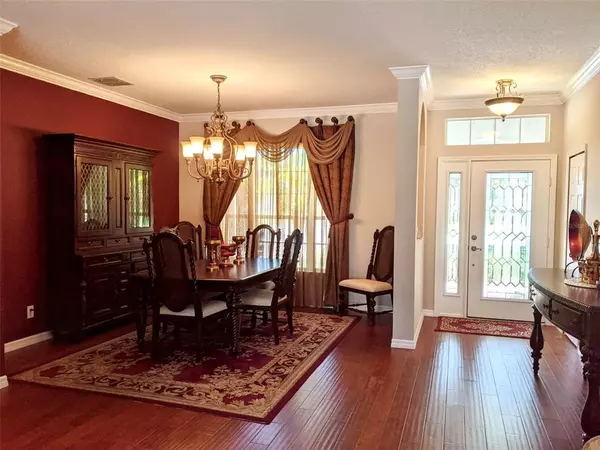$449,900
$449,900
For more information regarding the value of a property, please contact us for a free consultation.
4 Beds
3 Baths
2,608 SqFt
SOLD DATE : 07/14/2021
Key Details
Sold Price $449,900
Property Type Single Family Home
Sub Type Single Family Residence
Listing Status Sold
Purchase Type For Sale
Square Footage 2,608 sqft
Price per Sqft $172
Subdivision Spring Ridge Estates
MLS Listing ID T3309149
Sold Date 07/14/21
Bedrooms 4
Full Baths 3
HOA Fees $38
HOA Y/N Yes
Year Built 2007
Annual Tax Amount $3,126
Lot Size 0.290 Acres
Acres 0.29
Property Description
Walk from your master bedroom to relax in your resort style pool and enjoy peaceful waterfront views on a premium lot in beautiful Lake County! This 4 bedroom, 3 bathroom home is located in a quiet, gated neighborhood. From your gourmet kitchen and living room, you can enjoy the view of your pool, an open lot next door, and a peaceful tree lined lakeshore at the back of the property. This slice of serenity is just 12 minutes away from the charming downtown streets of Mount Dora and less than 10 minutes from access to the Harris Chain of Lakes, where you can enjoy boating, fishing, and sea plane watching. See this stunning home for yourself today!
Location
State FL
County Lake
Community Spring Ridge Estates
Zoning RR
Rooms
Other Rooms Formal Dining Room Separate
Interior
Interior Features Ceiling Fans(s), Crown Molding, Master Bedroom Main Floor, Open Floorplan, Solid Surface Counters, Split Bedroom, Thermostat, Tray Ceiling(s), Walk-In Closet(s), Window Treatments
Heating Central, Electric
Cooling Central Air
Flooring Carpet, Tile, Wood
Fireplaces Type Gas, Family Room
Furnishings Unfurnished
Fireplace true
Appliance Built-In Oven, Convection Oven, Cooktop, Dishwasher, Disposal, Electric Water Heater, Exhaust Fan, Microwave, Refrigerator
Laundry Inside, Laundry Room
Exterior
Exterior Feature French Doors, Irrigation System, Lighting, Sidewalk
Parking Features Covered, Driveway, Garage Door Opener, Off Street
Garage Spaces 3.0
Pool Gunite, In Ground, Lighting, Outside Bath Access, Screen Enclosure, Tile
Community Features Gated, Waterfront
Utilities Available Cable Connected, Electricity Connected, Fire Hydrant, Sewer Available, Street Lights
Amenities Available Gated
View Y/N 1
Water Access 1
Water Access Desc Pond
View Pool, Trees/Woods, Water
Roof Type Shingle
Porch Covered, Patio, Rear Porch, Screened
Attached Garage true
Garage true
Private Pool Yes
Building
Lot Description Corner Lot, Oversized Lot, Sidewalk, Paved, Private
Story 1
Entry Level One
Foundation Slab
Lot Size Range 1/4 to less than 1/2
Sewer Public Sewer
Water Public
Structure Type Block,Stucco
New Construction false
Others
Pets Allowed Yes
Senior Community No
Pet Size Extra Large (101+ Lbs.)
Ownership Fee Simple
Monthly Total Fees $77
Acceptable Financing Cash, Conventional, FHA, VA Loan
Membership Fee Required Required
Listing Terms Cash, Conventional, FHA, VA Loan
Num of Pet 5
Special Listing Condition None
Read Less Info
Want to know what your home might be worth? Contact us for a FREE valuation!

Our team is ready to help you sell your home for the highest possible price ASAP

© 2024 My Florida Regional MLS DBA Stellar MLS. All Rights Reserved.
Bought with REALTY WORLD PREFERRED
GET MORE INFORMATION
REALTOR®







