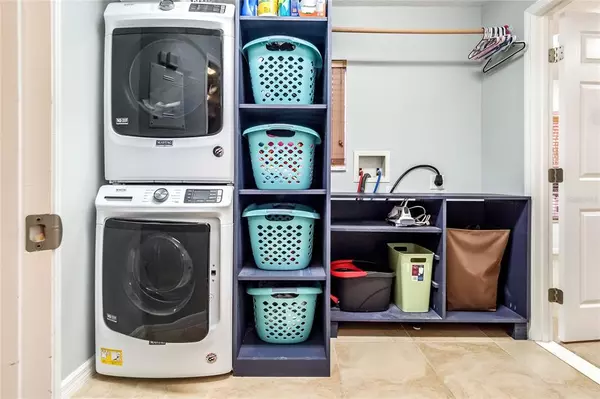$461,500
$450,000
2.6%For more information regarding the value of a property, please contact us for a free consultation.
5 Beds
3 Baths
3,221 SqFt
SOLD DATE : 07/22/2021
Key Details
Sold Price $461,500
Property Type Single Family Home
Sub Type Single Family Residence
Listing Status Sold
Purchase Type For Sale
Square Footage 3,221 sqft
Price per Sqft $143
Subdivision Drayton-Preston Woods At Providence
MLS Listing ID S5052447
Sold Date 07/22/21
Bedrooms 5
Full Baths 3
Construction Status Inspections
HOA Fees $130/qua
HOA Y/N Yes
Year Built 2006
Annual Tax Amount $4,722
Lot Size 6,969 Sqft
Acres 0.16
Property Description
Your Florida dream home is here with an abundance of upgrades located in the 24 hour golf course gated, award winning community of Providence! There is nothing left to be desired here. Fully fenced in yard with POOL and screen enclosure with paver patio makes this a lush oasis. This home runs super efficiently with solar panels, NEW AC, NEW POOL PUMP & POOL HEATER and NEW WATER HEATER. Practically a custom home at this point, and you will not be disappointed. There is a convenient bedroom/flex space directly to your right upon entering as well as a formal living and dining room. Upgraded Ceramic tile creates a great flow throughout and carries through the entire downstairs. Living space is massive and is open to Gourmet Kitchen. The cafe double oven is a dehydrator and air fryer, the pantry is custom built out, and the stove is a 36" induction stovetop with remaining warranty. The center island truly takes the cake and was custom built and fitted for this kitchen with almost 10 feet of stunning granite, and custom cabinetry. Granite has been updated throughout the entire kitchen.
Crown molding has been added in the living areas and 1-1/4" baseboards have been added as well.
Downstairs bathroom has been updated and creates for great flow in the downstairs living area.
Stair case has been modernized and upstairs you will find a huge master bedroom with a giant master closet that connects to laundry room with its's own window! Truly a master suite in this case. Master bedroom and third bedroom at top of stairs share balcony space overlooking the pool. Remaining bedrooms share a full bathroom.
Fresh paint throughout inside and exterior as well.
Providence amenities include two pools, water slides, new fitness center, new playground, dog park, tennis courts, clubhouse, bar and restaurant.
Schedule your showing today.
**Solar to transfer to buyers at closing. See realtor remarks**
Location
State FL
County Polk
Community Drayton-Preston Woods At Providence
Interior
Interior Features Ceiling Fans(s), Open Floorplan, Split Bedroom, Window Treatments
Heating Central
Cooling Central Air
Flooring Carpet, Ceramic Tile
Fireplace false
Appliance Dishwasher, Microwave, Range, Refrigerator
Exterior
Exterior Feature Lighting, Sliding Doors
Garage Spaces 2.0
Utilities Available Cable Available
View Y/N 1
Roof Type Shingle
Attached Garage true
Garage true
Private Pool Yes
Building
Story 2
Entry Level Two
Foundation Slab
Lot Size Range 0 to less than 1/4
Sewer Public Sewer
Water Public
Structure Type Stucco
New Construction false
Construction Status Inspections
Others
Pets Allowed Yes
Senior Community No
Ownership Fee Simple
Monthly Total Fees $130
Membership Fee Required Required
Special Listing Condition None
Read Less Info
Want to know what your home might be worth? Contact us for a FREE valuation!

Our team is ready to help you sell your home for the highest possible price ASAP

© 2025 My Florida Regional MLS DBA Stellar MLS. All Rights Reserved.
Bought with CLOCK TOWER REALTY
GET MORE INFORMATION
REALTOR®







