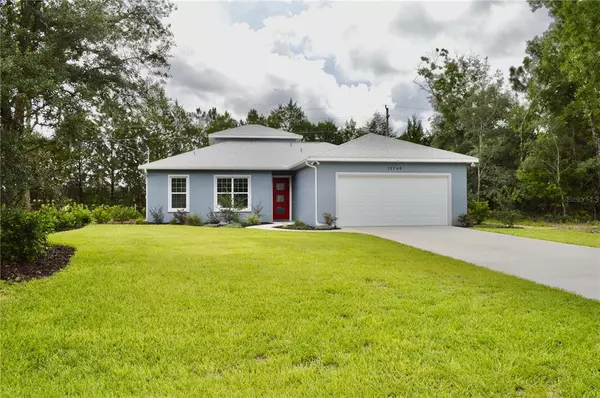$255,000
$249,000
2.4%For more information regarding the value of a property, please contact us for a free consultation.
2 Beds
3 Baths
1,382 SqFt
SOLD DATE : 08/02/2021
Key Details
Sold Price $255,000
Property Type Single Family Home
Sub Type Single Family Residence
Listing Status Sold
Purchase Type For Sale
Square Footage 1,382 sqft
Price per Sqft $184
Subdivision Marion Oaks Un 9
MLS Listing ID OM622884
Sold Date 08/02/21
Bedrooms 2
Full Baths 2
Half Baths 1
Construction Status Inspections
HOA Y/N No
Year Built 2020
Annual Tax Amount $154
Lot Size 10,018 Sqft
Acres 0.23
Lot Dimensions 80x125
Property Description
2020 Custom home with mid century modern finishes. 2 bedroom 2.5 bathroom with bonus room (would make a great 3rd bedroom or flex room). You deserve the best and can have it all! 10' ceiling throughout, floor to ceiling window's in 16' great room that invite natural light, marble tile in front entry, 2 master suites with walk-in closets and private baths, 200 ft screened in lanai, irrigation, professional landscaping, and oversized (24'x20') garage with a 2 stall garage and a side garage door, perfect for all your toys. Conveniently located in SW Ocala, close to hospitals, restaurants, shopping, HWY 200, and I-75. Structural warranty! Selling Quick!
Location
State FL
County Marion
Community Marion Oaks Un 9
Zoning RPUD
Rooms
Other Rooms Bonus Room, Den/Library/Office
Interior
Interior Features Cathedral Ceiling(s), High Ceilings, Open Floorplan, Thermostat, Walk-In Closet(s)
Heating Central, Electric
Cooling Central Air
Flooring Carpet, Marble, Tile, Vinyl
Fireplace false
Appliance Dishwasher, Dryer, Microwave, Range, Refrigerator, Washer
Laundry Inside
Exterior
Exterior Feature Fence, Irrigation System, Rain Gutters
Parking Features Driveway, Ground Level, Off Street
Garage Spaces 2.0
Fence Wire
Utilities Available Electricity Connected
View Trees/Woods
Roof Type Shingle
Porch Screened, Side Porch
Attached Garage true
Garage true
Private Pool No
Building
Lot Description Cleared, Level, Paved
Entry Level One
Foundation Slab
Lot Size Range 0 to less than 1/4
Sewer Public Sewer
Water Public
Architectural Style Mid-Century Modern
Structure Type Block,Concrete,Stucco
New Construction false
Construction Status Inspections
Schools
Elementary Schools Sunrise Elementary School-M
Middle Schools Horizon Academy/Mar Oaks
High Schools Dunnellon High School
Others
Senior Community No
Ownership Fee Simple
Acceptable Financing Cash, Conventional
Listing Terms Cash, Conventional
Special Listing Condition None
Read Less Info
Want to know what your home might be worth? Contact us for a FREE valuation!

Our team is ready to help you sell your home for the highest possible price ASAP

© 2024 My Florida Regional MLS DBA Stellar MLS. All Rights Reserved.
Bought with OCALA'S FINEST REAL ESTATE LLC
GET MORE INFORMATION
REALTOR®







