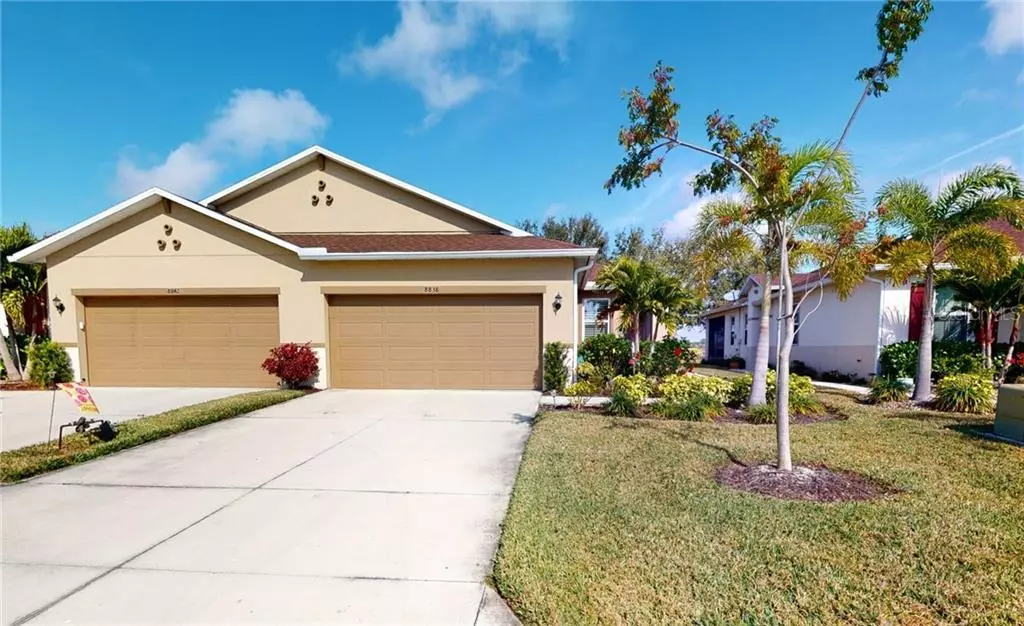$254,900
$254,900
For more information regarding the value of a property, please contact us for a free consultation.
2 Beds
2 Baths
1,305 SqFt
SOLD DATE : 04/05/2021
Key Details
Sold Price $254,900
Property Type Single Family Home
Sub Type Villa
Listing Status Sold
Purchase Type For Sale
Square Footage 1,305 sqft
Price per Sqft $195
Subdivision Tuscany Isles
MLS Listing ID N6113657
Sold Date 04/05/21
Bedrooms 2
Full Baths 2
HOA Fees $251/qua
HOA Y/N Yes
Year Built 2018
Annual Tax Amount $1,717
Lot Size 3,920 Sqft
Acres 0.09
Property Description
Immaculately maintained villa located in Gated Tuscany Isles. This stunning open floor plan allows for everyone to be together. The beautiful kitchen features granite countertops with solid wood cabinets with plenty of storage space. The main living area of the villa has plantation shutters throughout and tiled floors for easy maintenance. The master bedroom ensuite contains granite counters with duel sinks along with a beautiful tiled walk-in shower. Enjoy an evening cocktail on the lanai as you watch the sunset in the West. The historic town of Punta Gorda lies along the Charlotte Harbor, where you can find waterfront hotels, plenty of shopping, parks as well as casual and fine dining. Punta Gorda is one of the most desired towns to live in the US. Call today for a personal showing and don't forget to check out our virtual tour!
Location
State FL
County Charlotte
Community Tuscany Isles
Zoning PD
Interior
Interior Features Ceiling Fans(s), Eat-in Kitchen, High Ceilings, Open Floorplan, Solid Surface Counters, Solid Wood Cabinets, Split Bedroom, Thermostat, Walk-In Closet(s), Window Treatments
Heating Central, Electric
Cooling Central Air
Flooring Carpet, Ceramic Tile
Furnishings Negotiable
Fireplace false
Appliance Dishwasher, Disposal, Dryer, Electric Water Heater, Freezer, Microwave, Range, Refrigerator, Washer
Laundry Inside, Laundry Room
Exterior
Exterior Feature Hurricane Shutters, Irrigation System, Lighting, Rain Gutters, Sliding Doors
Garage Spaces 2.0
Community Features Association Recreation - Owned, Buyer Approval Required, Gated, Pool, Sidewalks
Utilities Available Cable Connected, Electricity Connected, Phone Available, Public, Sewer Connected, Street Lights, Water Connected
Amenities Available Clubhouse, Gated, Pool
Roof Type Shingle
Attached Garage true
Garage true
Private Pool No
Building
Story 1
Entry Level One
Foundation Slab
Lot Size Range 0 to less than 1/4
Sewer Public Sewer
Water Public
Structure Type Block,Stone
New Construction false
Others
Pets Allowed Yes
HOA Fee Include Cable TV,Pool,Maintenance Grounds,Pest Control,Pool
Senior Community No
Ownership Fee Simple
Monthly Total Fees $251
Acceptable Financing Cash, Conventional
Membership Fee Required Required
Listing Terms Cash, Conventional
Special Listing Condition None
Read Less Info
Want to know what your home might be worth? Contact us for a FREE valuation!

Our team is ready to help you sell your home for the highest possible price ASAP

© 2025 My Florida Regional MLS DBA Stellar MLS. All Rights Reserved.
Bought with RE/MAX ANCHOR OF MARINA PARK
GET MORE INFORMATION
REALTOR®







