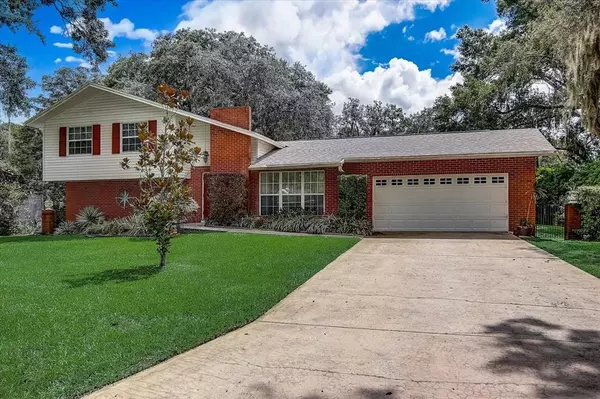$375,000
$374,000
0.3%For more information regarding the value of a property, please contact us for a free consultation.
4 Beds
3 Baths
1,953 SqFt
SOLD DATE : 09/16/2021
Key Details
Sold Price $375,000
Property Type Single Family Home
Sub Type Single Family Residence
Listing Status Sold
Purchase Type For Sale
Square Footage 1,953 sqft
Price per Sqft $192
Subdivision Countryside Manor Sub
MLS Listing ID T3321036
Sold Date 09/16/21
Bedrooms 4
Full Baths 3
Construction Status Appraisal,Financing,Inspections
HOA Y/N No
Year Built 1972
Annual Tax Amount $1,719
Lot Size 0.360 Acres
Acres 0.36
Property Description
LOCATION! LOCATION! LOCATION!! NO HOA or CDD! Situated in the Heart of Brandon on a mature quiet street. This beautiful 2 story four-bedroom three- bathroom home features a BRAND-NEW ROOF 7/2021, large rectangular outdoor swimming pool measuring 30 feet by 14 feet, .36 acres with a completely fenced in yard, screened- in lanai, and plentiful privacy. A concrete picnic table awaits your family cookouts and gatherings in a vast area surrounding the pool. You will love the hardwood flooring and the downstairs bedroom and bathroom with a walk-in shower. An abundance of shopping and restaurants are minutes away and you have access to I-75, the Selmon Expressway, and a short commute to downtown Tampa, Tampa airport and MacDill Air Force Base.
Location
State FL
County Hillsborough
Community Countryside Manor Sub
Zoning RSC-3
Rooms
Other Rooms Family Room, Formal Living Room Separate, Inside Utility
Interior
Interior Features Ceiling Fans(s), Dormitorio Principal Arriba, Window Treatments
Heating Central
Cooling Central Air
Flooring Carpet, Ceramic Tile, Wood
Furnishings Unfurnished
Fireplace false
Appliance Dishwasher, Disposal, Dryer, Range, Refrigerator, Washer
Laundry Inside
Exterior
Exterior Feature Fence, Irrigation System, Sidewalk
Parking Features Driveway
Garage Spaces 2.0
Fence Chain Link, Other
Pool Gunite, In Ground
Utilities Available BB/HS Internet Available, Cable Available
Roof Type Shingle
Porch Covered, Patio, Screened
Attached Garage true
Garage true
Private Pool Yes
Building
Lot Description In County, Sidewalk, Paved
Entry Level Two
Foundation Slab
Lot Size Range 1/4 to less than 1/2
Sewer Septic Tank
Water Public
Architectural Style Traditional
Structure Type Concrete,Vinyl Siding
New Construction false
Construction Status Appraisal,Financing,Inspections
Schools
Elementary Schools Symmes-Hb
Middle Schools Giunta Middle-Hb
High Schools Riverview-Hb
Others
Pets Allowed Yes
Senior Community No
Ownership Fee Simple
Acceptable Financing Cash, Conventional, FHA, VA Loan
Listing Terms Cash, Conventional, FHA, VA Loan
Special Listing Condition None
Read Less Info
Want to know what your home might be worth? Contact us for a FREE valuation!

Our team is ready to help you sell your home for the highest possible price ASAP

© 2024 My Florida Regional MLS DBA Stellar MLS. All Rights Reserved.
Bought with PEOPLE'S CHOICE REALTY SVC LLC
GET MORE INFORMATION

REALTOR®







