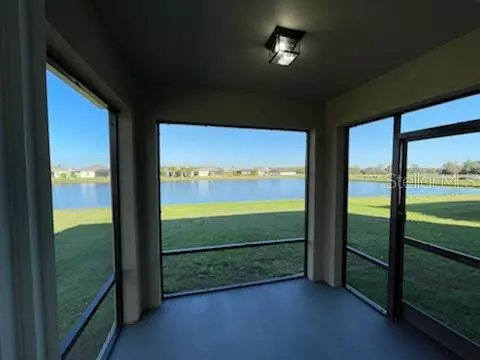$386,500
$395,000
2.2%For more information regarding the value of a property, please contact us for a free consultation.
5 Beds
3 Baths
2,910 SqFt
SOLD DATE : 04/05/2021
Key Details
Sold Price $386,500
Property Type Single Family Home
Sub Type Single Family Residence
Listing Status Sold
Purchase Type For Sale
Square Footage 2,910 sqft
Price per Sqft $132
Subdivision Del Tierra Ph I
MLS Listing ID A4492741
Sold Date 04/05/21
Bedrooms 5
Full Baths 2
Half Baths 1
Construction Status Inspections
HOA Fees $100/mo
HOA Y/N Yes
Year Built 2015
Annual Tax Amount $4,470
Lot Size 6,098 Sqft
Acres 0.14
Property Description
Location. Location. Location. Great 5 bedroom and 2.5 bath home in the gate subdivision of Del Tierra. Shows like new. NO CDD FEES. Low monthly HOA. Located on best lot for lake and walking distance to "A" rated Gene Witt Elementary School. Home features upgraded fixtures, backsplash, new carpet in Master Bedroom, tile on most of the lower floor, gutters, screen enclosed covered back porch, hurricane panels, and more. Large clubhouse with Olympic size pool and work out facility. Community also offers playground, rock climbing wall, soccer field, and more.
Location
State FL
County Manatee
Community Del Tierra Ph I
Zoning PDR
Interior
Interior Features Ceiling Fans(s), Kitchen/Family Room Combo, Walk-In Closet(s), Window Treatments
Heating Central
Cooling Central Air
Flooring Carpet, Ceramic Tile
Fireplace false
Appliance Dishwasher, Disposal, Dryer, Ice Maker, Microwave, Range, Refrigerator, Washer
Exterior
Exterior Feature Hurricane Shutters, Rain Gutters, Sidewalk
Garage Spaces 2.0
Community Features Fitness Center, Gated, Playground, Pool, Sidewalks
Utilities Available Cable Connected, Electricity Available, Fire Hydrant, Public, Sprinkler Meter, Street Lights
Amenities Available Clubhouse, Fitness Center, Gated, Playground, Pool
Waterfront Description Lake
View Y/N 1
View Water
Roof Type Shingle
Attached Garage true
Garage true
Private Pool No
Building
Story 2
Entry Level Two
Foundation Slab
Lot Size Range 0 to less than 1/4
Sewer Public Sewer
Water Public
Structure Type Block
New Construction false
Construction Status Inspections
Others
Pets Allowed Breed Restrictions
HOA Fee Include Pool,Management
Senior Community No
Ownership Fee Simple
Monthly Total Fees $100
Membership Fee Required Required
Special Listing Condition None
Read Less Info
Want to know what your home might be worth? Contact us for a FREE valuation!

Our team is ready to help you sell your home for the highest possible price ASAP

© 2024 My Florida Regional MLS DBA Stellar MLS. All Rights Reserved.
Bought with FUTURE HOME REALTY INC
GET MORE INFORMATION
REALTOR®







