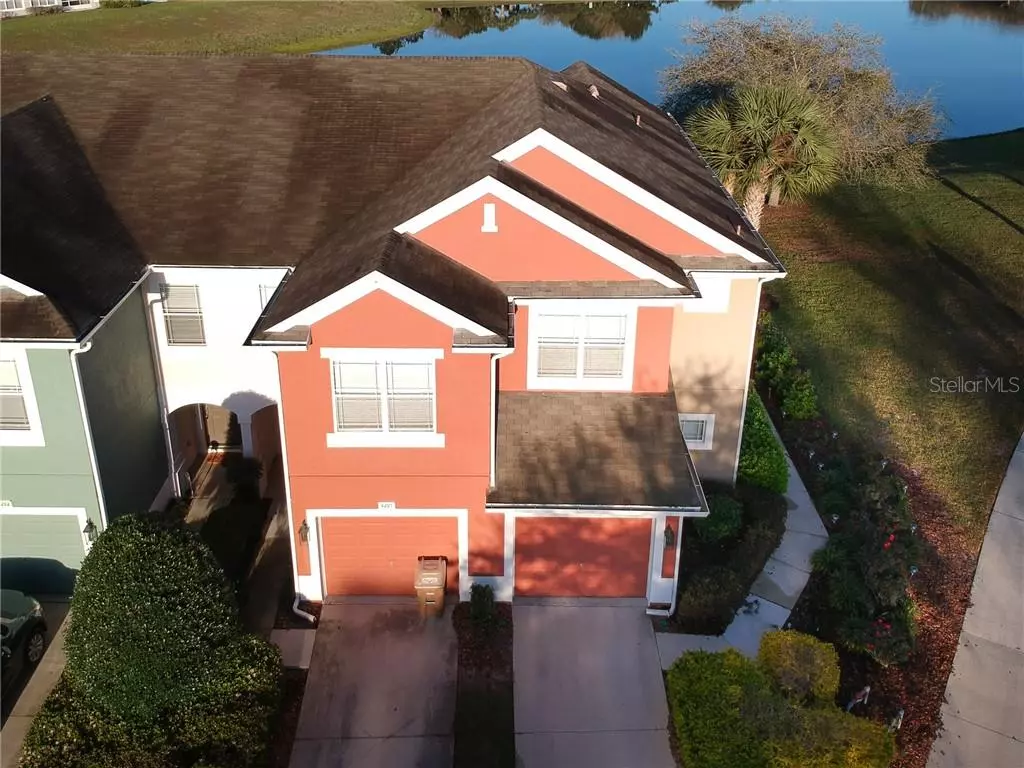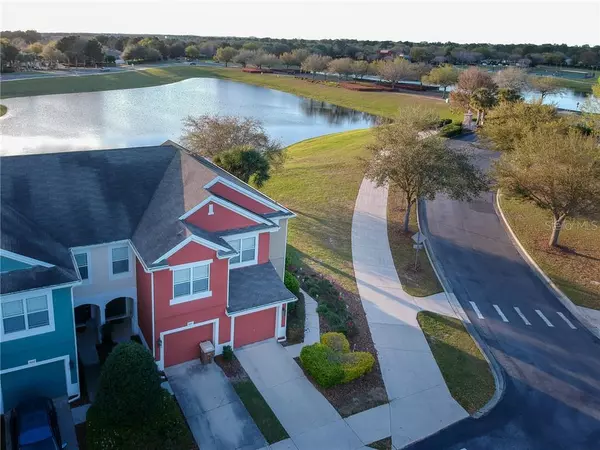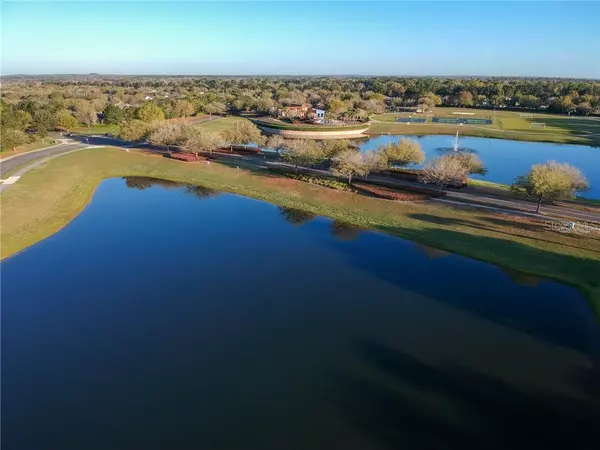$169,900
$169,900
For more information regarding the value of a property, please contact us for a free consultation.
3 Beds
3 Baths
1,542 SqFt
SOLD DATE : 04/02/2021
Key Details
Sold Price $169,900
Property Type Townhouse
Sub Type Townhouse
Listing Status Sold
Purchase Type For Sale
Square Footage 1,542 sqft
Price per Sqft $110
Subdivision Wynchase Twnhms
MLS Listing ID OM616681
Sold Date 04/02/21
Bedrooms 3
Full Baths 2
Half Baths 1
Condo Fees $26
Construction Status Appraisal,Inspections
HOA Fees $182/mo
HOA Y/N Yes
Year Built 2006
Annual Tax Amount $1,064
Lot Size 2,178 Sqft
Acres 0.05
Property Description
Well maintained home, in beautiful Fore Ranch Community. Close proximity to schools, shopping, hospitals, resturants and travel routes. Home is an end unit with water views from the back. Spend your evenings watching your day wind down on the screened in back porch facing the lake. The townhome has had many upgrades to check out. Tall celings with high-end lighting fixtures, custom counter-tops throughout the home, new toilets, bathroom fixtures and shower enclosures, it doesn't stop there. This home is a must see!
Location
State FL
County Marion
Community Wynchase Twnhms
Zoning PUD
Interior
Interior Features Cathedral Ceiling(s), Ceiling Fans(s), High Ceilings, Open Floorplan, Solid Wood Cabinets, Stone Counters, Vaulted Ceiling(s), Walk-In Closet(s), Window Treatments
Heating Central
Cooling Central Air
Flooring Carpet, Tile
Fireplace false
Appliance Dishwasher, Disposal, Dryer, Microwave, Range
Exterior
Exterior Feature Rain Gutters, Sidewalk, Sliding Doors
Garage Spaces 1.0
Community Features Fitness Center, Gated, Park, Playground, Pool, Sidewalks, Water Access
Utilities Available Public
View Y/N 1
Water Access 1
Water Access Desc Pond
View Water
Roof Type Shingle
Porch Screened
Attached Garage true
Garage true
Private Pool No
Building
Entry Level Two
Foundation Slab
Lot Size Range 0 to less than 1/4
Sewer Public Sewer
Water Public
Structure Type Stucco
New Construction false
Construction Status Appraisal,Inspections
Schools
Elementary Schools Saddlewood Elementary School
Middle Schools Osceola Middle School
High Schools West Port High School
Others
Pets Allowed Size Limit
HOA Fee Include Maintenance Structure,Maintenance Grounds,Pool,Recreational Facilities
Senior Community No
Pet Size Medium (36-60 Lbs.)
Ownership Condominium
Monthly Total Fees $208
Acceptable Financing Cash, Conventional, FHA, VA Loan
Membership Fee Required Required
Listing Terms Cash, Conventional, FHA, VA Loan
Special Listing Condition None
Read Less Info
Want to know what your home might be worth? Contact us for a FREE valuation!

Our team is ready to help you sell your home for the highest possible price ASAP

© 2024 My Florida Regional MLS DBA Stellar MLS. All Rights Reserved.
Bought with SOUTHERN CHARM REALTY OF CF
GET MORE INFORMATION
REALTOR®







