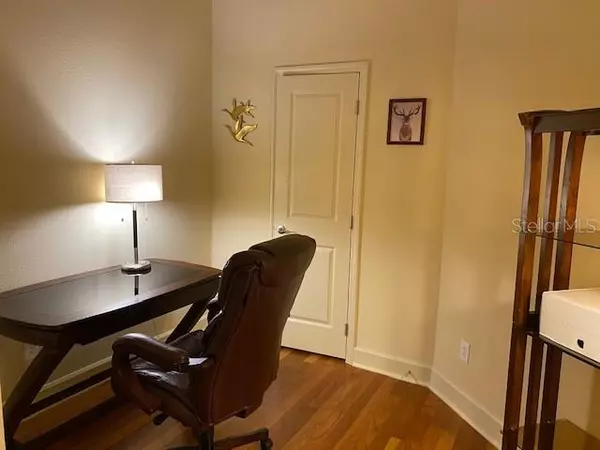$390,000
$390,000
For more information regarding the value of a property, please contact us for a free consultation.
3 Beds
3 Baths
2,022 SqFt
SOLD DATE : 04/08/2021
Key Details
Sold Price $390,000
Property Type Condo
Sub Type Condominium
Listing Status Sold
Purchase Type For Sale
Square Footage 2,022 sqft
Price per Sqft $192
Subdivision Artisan Club A Condo Ph 01
MLS Listing ID S5047301
Sold Date 04/08/21
Bedrooms 3
Full Baths 2
Half Baths 1
Condo Fees $1,727
Construction Status Financing,Inspections
HOA Fees $81/qua
HOA Y/N Yes
Year Built 2005
Annual Tax Amount $4,493
Lot Size 0.400 Acres
Acres 0.4
Property Description
TOP FLOOR Artisan Park FURNISHED penthouse. Corner unit with PARK VIEW, private covered porch with extended open balcony. 1 car garage right near the elevator, elevator in building, and parking along the street. Wonderful flexible space, with home office or guest bedroom. Granite counters in kitchen, pull out shelving in lower kitchen cabinets, gleaming wood floors in Dining Room, all the hall ways and the office. A/C replaced a few years ago. This condo is a dream with all the space, comfort and wide open feeling with the 12'ceilings. There is a car wash for Artisan Park condo owners and Artisan Park Club is close by with Pool, spa, fitness room, restaurant that is private to Artisan Park residents, banquet room to reserve, outdoor party area and outdoor fireplace. Connect to all the Celebration walk paths and enjoy all the Town Center events.
Location
State FL
County Osceola
Community Artisan Club A Condo Ph 01
Zoning PUD
Rooms
Other Rooms Den/Library/Office
Interior
Interior Features Ceiling Fans(s), Crown Molding, High Ceilings, Open Floorplan, Split Bedroom, Stone Counters, Tray Ceiling(s), Walk-In Closet(s), Window Treatments
Heating Electric, Heat Pump
Cooling Central Air
Flooring Carpet, Ceramic Tile, Hardwood
Fireplace false
Appliance Disposal, Dryer, Electric Water Heater, Microwave, Range, Refrigerator, Washer
Laundry Laundry Room
Exterior
Exterior Feature Balcony, Irrigation System, Sidewalk, Storage
Garage Spaces 1.0
Community Features Fitness Center, Park, Pool, Sidewalks
Utilities Available Electricity Connected, Street Lights
Amenities Available Fitness Center, Park, Pickleball Court(s), Playground, Pool, Tennis Court(s), Trail(s)
View Park/Greenbelt
Roof Type Shingle
Porch Covered, Porch
Attached Garage false
Garage true
Private Pool No
Building
Lot Description Cul-De-Sac
Story 4
Entry Level One
Foundation Slab
Sewer Public Sewer
Water Public
Architectural Style Craftsman
Structure Type Block,Stucco
New Construction false
Construction Status Financing,Inspections
Schools
Elementary Schools Celebration K-8
Middle Schools Celebration K-8
High Schools Celebration High
Others
Pets Allowed Yes
HOA Fee Include Pool,Escrow Reserves Fund,Insurance,Maintenance Structure,Maintenance Grounds,Management,Pest Control,Pool,Sewer,Trash,Water
Senior Community No
Pet Size Medium (36-60 Lbs.)
Ownership Condominium
Monthly Total Fees $752
Acceptable Financing Cash
Membership Fee Required Required
Listing Terms Cash
Num of Pet 2
Special Listing Condition None
Read Less Info
Want to know what your home might be worth? Contact us for a FREE valuation!

Our team is ready to help you sell your home for the highest possible price ASAP

© 2025 My Florida Regional MLS DBA Stellar MLS. All Rights Reserved.
Bought with KELLER WILLIAMS CLASSIC
GET MORE INFORMATION
REALTOR®







