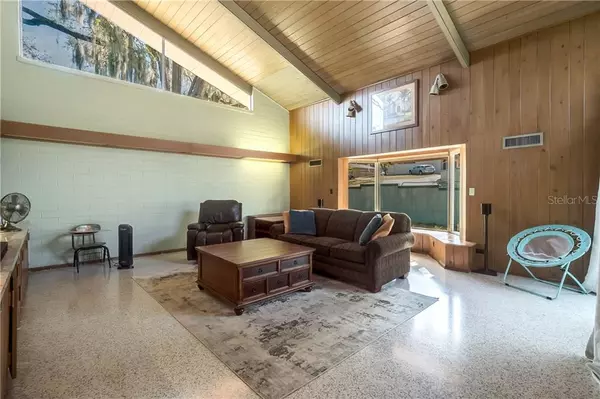$375,000
$375,000
For more information regarding the value of a property, please contact us for a free consultation.
5 Beds
3 Baths
3,308 SqFt
SOLD DATE : 04/30/2021
Key Details
Sold Price $375,000
Property Type Single Family Home
Sub Type Single Family Residence
Listing Status Sold
Purchase Type For Sale
Square Footage 3,308 sqft
Price per Sqft $113
Subdivision Clermont Shady Nook Unit 01
MLS Listing ID O5929708
Sold Date 04/30/21
Bedrooms 5
Full Baths 3
HOA Y/N No
Year Built 1957
Annual Tax Amount $4,061
Lot Size 0.940 Acres
Acres 0.94
Property Description
RARE FIND IN THE HEART OF CLERMONT. This mid-century beauty is poised on nearly one full acre of rolling hillside sloping down to it's own secluded spring- fed lake frontage. LAKE FRONTAGE AND ACREAGE! Built in the 1950's this home is as sturdy as they come with concrete block exterior and interior walls as well as steel I-beam rafters supporting gorgeous 6" tongue and groove. With a 4 level split plan this home flexes a little bit of it's uniqueness in high sloping ceilings (living room 18 feet) and the terrazzo and full thickness oak floors, features that are becoming increasingly rare. In back, the covered, screen porch extends nearly the full width of the house and provides a fantastic venue to enjoy the pristine water view. A NEW ROOF and gutters installed in 2021 as well as a NEW AC unit installed in 2019 means the big ticket items have been taken care of and you can focus on the design details that can make this home your mid-century modern dream. Schedule your showing today!
Location
State FL
County Lake
Community Clermont Shady Nook Unit 01
Zoning R-1
Interior
Interior Features High Ceilings
Heating Heat Pump
Cooling Central Air
Flooring Terrazzo, Wood
Fireplace true
Appliance Built-In Oven, Cooktop, Electric Water Heater, Microwave, Range Hood, Refrigerator
Exterior
Exterior Feature Rain Gutters
Parking Features Circular Driveway
Utilities Available BB/HS Internet Available, Cable Connected, Electricity Connected, Sewer Connected, Water Connected
Waterfront Description Lake
View Y/N 1
Water Access 1
Water Access Desc Lake
View Water
Roof Type Shingle
Porch Covered, Rear Porch, Screened
Garage false
Private Pool No
Building
Story 4
Entry Level Multi/Split
Foundation Slab
Lot Size Range 1/2 to less than 1
Sewer Public Sewer
Water Public
Structure Type Block
New Construction false
Schools
Elementary Schools Clermont Elem
Middle Schools Clermont Middle
High Schools East Ridge High
Others
Senior Community No
Ownership Fee Simple
Acceptable Financing Cash, Conventional, FHA, VA Loan
Listing Terms Cash, Conventional, FHA, VA Loan
Special Listing Condition None
Read Less Info
Want to know what your home might be worth? Contact us for a FREE valuation!

Our team is ready to help you sell your home for the highest possible price ASAP

© 2024 My Florida Regional MLS DBA Stellar MLS. All Rights Reserved.
Bought with ERA GRIZZARD REAL ESTATE
GET MORE INFORMATION
REALTOR®







