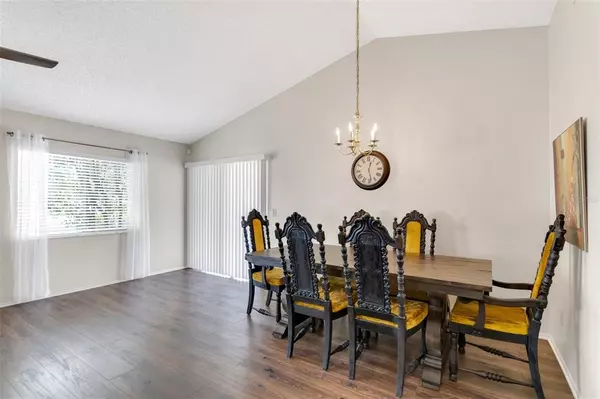$290,000
$299,000
3.0%For more information regarding the value of a property, please contact us for a free consultation.
3 Beds
2 Baths
1,269 SqFt
SOLD DATE : 09/27/2021
Key Details
Sold Price $290,000
Property Type Single Family Home
Sub Type Single Family Residence
Listing Status Sold
Purchase Type For Sale
Square Footage 1,269 sqft
Price per Sqft $228
Subdivision Summerbrooke
MLS Listing ID T3325077
Sold Date 09/27/21
Bedrooms 3
Full Baths 2
HOA Y/N No
Year Built 1986
Annual Tax Amount $2,988
Lot Size 0.280 Acres
Acres 0.28
Property Description
Charming 3 bd/ 2 ba home with completely remodeled kitchen and new flooring throughout in excellent Orlando location. Upon entry, you're welcomed into a laminate foyer that flows onward to the open-concept first floor living area and dining room. With high vaulted ceilings and gentle natural light, the space is incredibly welcoming and relaxing. The kitchen is located off the entryway, and comes equipped with stainless steel appliances, granite countertops, a tile backsplash, and helpful track lighting. Unwind in the primary bedroom, which includes carpeted floors, a ceiling fan, and a full ensuite bathroom with a standing shower and separate water closet. The secondary bedrooms are spacious with adequate closet space and share a full hallway bathroom with a shower/tub combo. Head outback where you'll find the large open backyard surrounded by a white picket fence; the covered patio is perfect for grilling on rainy days. Nearby: Long Lake, Barnett Park, Lake Apopka, Forest Lake Golf Club, local shopping and dining, easy access to Rte. 441 and 429; short commute to Universal and downtown Orlando.
Location
State FL
County Orange
Community Summerbrooke
Zoning R-1
Rooms
Other Rooms Attic, Family Room
Interior
Interior Features Ceiling Fans(s), Living Room/Dining Room Combo, Master Bedroom Main Floor, Thermostat
Heating Central
Cooling Central Air
Flooring Carpet, Tile, Wood
Fireplaces Type Decorative, Family Room
Fireplace true
Appliance Built-In Oven, Dishwasher, Dryer, Microwave, Refrigerator, Washer
Laundry Laundry Room
Exterior
Exterior Feature Fence, Irrigation System
Parking Features Driveway, Garage Door Opener
Garage Spaces 2.0
Fence Vinyl
Utilities Available BB/HS Internet Available, Cable Available, Electricity Connected, Phone Available, Public, Water Connected
Roof Type Shingle
Porch Covered, Patio
Attached Garage true
Garage true
Private Pool No
Building
Lot Description Corner Lot, City Limits, Sidewalk, Paved
Entry Level One
Foundation Slab
Lot Size Range 1/4 to less than 1/2
Sewer Septic Tank
Water Public
Structure Type Block,Concrete,Stucco
New Construction false
Schools
Elementary Schools Lockhart Elem
Middle Schools Lockhart Middle
High Schools Wekiva High
Others
Pets Allowed Yes
Senior Community No
Ownership Condominium
Acceptable Financing Cash, Conventional, FHA, VA Loan
Listing Terms Cash, Conventional, FHA, VA Loan
Special Listing Condition None
Read Less Info
Want to know what your home might be worth? Contact us for a FREE valuation!

Our team is ready to help you sell your home for the highest possible price ASAP

© 2024 My Florida Regional MLS DBA Stellar MLS. All Rights Reserved.
Bought with STELLAR NON-MEMBER OFFICE
GET MORE INFORMATION
REALTOR®







