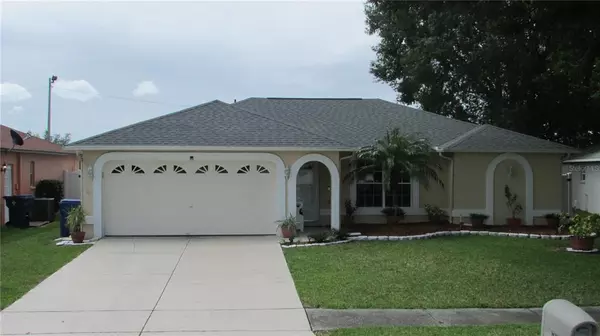$259,900
$259,900
For more information regarding the value of a property, please contact us for a free consultation.
2 Beds
2 Baths
1,251 SqFt
SOLD DATE : 10/04/2021
Key Details
Sold Price $259,900
Property Type Single Family Home
Sub Type Single Family Residence
Listing Status Sold
Purchase Type For Sale
Square Footage 1,251 sqft
Price per Sqft $207
Subdivision Osteen Estates Sub
MLS Listing ID W7837089
Sold Date 10/04/21
Bedrooms 2
Full Baths 2
Construction Status Financing,Inspections
HOA Y/N No
Year Built 1999
Annual Tax Amount $956
Lot Size 6,534 Sqft
Acres 0.15
Lot Dimensions 60x115
Property Description
The original owner has decided to sell this beautiful, meticulously maintained 2 bedroom, 2 bathroom, 2 car garage, pool home!! It's move-in ready, located in the desirable community of Osteen Estates and close to vibrant downtown New Port Richey... New roof 8/2021 and new a/c system 8/2019... Upon arrival you will notice the modern/contemporary style home and the professional landscaping... The covered front porch leads you to the huge great room which has vaulted ceilings, there's beautiful laminate wood flooring throughout, a separate dining room is just to the right of the kitchen which has all the modern conveniences including stainless appliances and a breakfast bar... It offers a split bedroom floorplan so everyone has their privacy, the spacious master suite has a master bath with shower (no tub) and two closets... The great room has sliding glass doors that lead to the amazing pool with screened enclosure where there's lots of privacy... There's a storage shed in the back, and the privacy fence has a gate in the back where there is plenty of room to park your boat or RV... This home offers Florida living at it's best, schedule your appointment today! Very convenient location! PLEASE FOLLOW ALL CDC RECOMMENDED PROTCOLS WHILE INSIDE THE HOME...
Location
State FL
County Pasco
Community Osteen Estates Sub
Zoning R4
Interior
Interior Features Cathedral Ceiling(s), Ceiling Fans(s), Eat-in Kitchen, Kitchen/Family Room Combo, Open Floorplan, Split Bedroom
Heating Central
Cooling Central Air
Flooring Ceramic Tile, Laminate
Fireplace false
Appliance Dishwasher, Range, Range Hood, Refrigerator, Tankless Water Heater, Water Softener
Laundry In Garage
Exterior
Exterior Feature Fence, Rain Gutters, Sidewalk, Sliding Doors
Parking Features Driveway, Garage Door Opener, Off Street
Garage Spaces 2.0
Fence Vinyl
Pool Fiberglass, In Ground, Pool Sweep, Screen Enclosure
Utilities Available BB/HS Internet Available, Electricity Connected, Fire Hydrant, Sewer Connected, Street Lights, Water Connected
Roof Type Shingle
Porch Covered, Front Porch, Rear Porch, Screened
Attached Garage true
Garage true
Private Pool Yes
Building
Story 1
Entry Level One
Foundation Slab
Lot Size Range 0 to less than 1/4
Sewer Public Sewer
Water Public
Architectural Style Contemporary, Florida
Structure Type Block,Stucco
New Construction false
Construction Status Financing,Inspections
Others
Pets Allowed Yes
Senior Community No
Ownership Fee Simple
Acceptable Financing Cash, Conventional
Listing Terms Cash, Conventional
Special Listing Condition None
Read Less Info
Want to know what your home might be worth? Contact us for a FREE valuation!

Our team is ready to help you sell your home for the highest possible price ASAP

© 2025 My Florida Regional MLS DBA Stellar MLS. All Rights Reserved.
Bought with EXP REALTY LLC
GET MORE INFORMATION
REALTOR®







