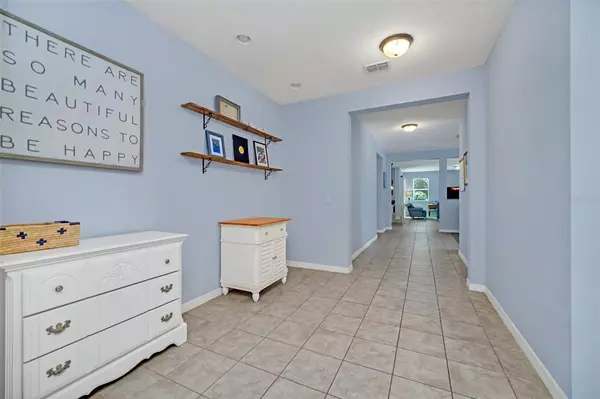$430,000
$419,900
2.4%For more information regarding the value of a property, please contact us for a free consultation.
3 Beds
2 Baths
2,303 SqFt
SOLD DATE : 10/05/2021
Key Details
Sold Price $430,000
Property Type Single Family Home
Sub Type Single Family Residence
Listing Status Sold
Purchase Type For Sale
Square Footage 2,303 sqft
Price per Sqft $186
Subdivision Mabel Bridge Ph 3-A Rep
MLS Listing ID O5970262
Sold Date 10/05/21
Bedrooms 3
Full Baths 2
Construction Status Inspections
HOA Fees $77/qua
HOA Y/N Yes
Year Built 2013
Annual Tax Amount $3,888
Lot Size 8,276 Sqft
Acres 0.19
Property Description
Charming single Story, "Open Concept", 3 Bedroom & 2 Bath Home, features an amazing design and layout. Perfectly positioned on a corner lot and just a few short steps to the community pool. As you enter you will appreciate the wide foyer that leads you through the center of this home. The large kitchen is complete with 42 Cabinets & Huge Island that is Open to the Oversized Family Room! Glass sliders take you to the Extended Covered Patio with generous backyard and side yard . The Spacious Master Suite includes a Large Shower, and walk-in closet. Flex Space can be used as Dining Room, Den or Potential 4th Bedroom. Save hundreds of dollars each month on your utility bill with this ENERGY EFFICIENCY HOME. This beautiful home is on one of the best lots in the sub-division of sought after Mabel Bridge with nightly views of the Disney Magic Kingdom fireworks from your beautiful front porch!! Community amenities include resort-style pool/cabana, putting green, soccer field, playgrounds and is a "watersense-certified" community. Zoned for "A" rated schools. Minutes to hiking/walking/biking trails at Tibet-Butler Preserve and near the chain of lakes. Convenient to theme parks, entertainment, dining, shopping and the Orange County National Golf Course. Wont last long. Call today to schedule your appointment!
Location
State FL
County Orange
Community Mabel Bridge Ph 3-A Rep
Zoning P-D
Interior
Interior Features High Ceilings, Kitchen/Family Room Combo, Master Bedroom Main Floor, Open Floorplan, Split Bedroom
Heating Central
Cooling Central Air
Flooring Tile
Fireplace false
Appliance Disposal, Microwave, Range, Refrigerator
Laundry Inside, Laundry Room
Exterior
Exterior Feature Irrigation System, Sidewalk
Parking Features Garage Door Opener
Garage Spaces 2.0
Community Features Deed Restrictions, Park, Playground, Pool
Utilities Available BB/HS Internet Available, Public
View Park/Greenbelt
Roof Type Shingle
Porch Covered, Front Porch, Rear Porch
Attached Garage true
Garage true
Private Pool No
Building
Lot Description Corner Lot, Sidewalk, Paved
Entry Level One
Foundation Slab
Lot Size Range 0 to less than 1/4
Sewer Public Sewer
Water Public
Architectural Style Florida, Traditional
Structure Type Block,Stucco
New Construction false
Construction Status Inspections
Others
Pets Allowed Yes
Senior Community No
Ownership Fee Simple
Monthly Total Fees $77
Acceptable Financing Cash, Conventional, FHA, VA Loan
Membership Fee Required Required
Listing Terms Cash, Conventional, FHA, VA Loan
Special Listing Condition None
Read Less Info
Want to know what your home might be worth? Contact us for a FREE valuation!

Our team is ready to help you sell your home for the highest possible price ASAP

© 2024 My Florida Regional MLS DBA Stellar MLS. All Rights Reserved.
Bought with KELLER WILLIAMS ADVANTAGE REALTY
GET MORE INFORMATION
REALTOR®







