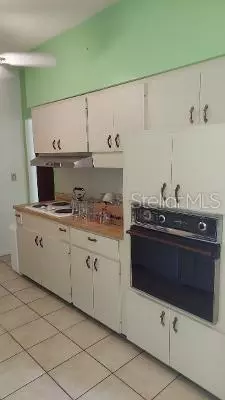$250,000
$240,000
4.2%For more information regarding the value of a property, please contact us for a free consultation.
4 Beds
2 Baths
2,319 SqFt
SOLD DATE : 05/14/2021
Key Details
Sold Price $250,000
Property Type Single Family Home
Sub Type Single Family Residence
Listing Status Sold
Purchase Type For Sale
Square Footage 2,319 sqft
Price per Sqft $107
Subdivision Cedar Manor
MLS Listing ID A4489455
Sold Date 05/14/21
Bedrooms 4
Full Baths 2
Construction Status Appraisal,Financing,Inspections
HOA Y/N No
Year Built 1959
Annual Tax Amount $1
Lot Size 10,454 Sqft
Acres 0.24
Property Description
Back on the market at no fault of the seller! Bring your boat or RV! No Deed Restrictions here! Lots of sq. footage with this 4 bedroom, 2 bath home. This home has been very well maintained and is wheelchair accessible with electric doors and ramp. The original garage has been converted into a family room and office area. There is also a huge bonus/game room in the back of the home for lots of family fun. Large fenced backyard with lots of beautiful fruit bearing trees, deck and 2 storage units! West of the Tamiami Trail/US-41, close to IMG, schools, shopping and the amazing gulf beaches. This home offers solar panels that can be operational again, if the buyer chooses to utilize them. This home is being sold As-Is.
Location
State FL
County Manatee
Community Cedar Manor
Zoning RSF6
Direction W
Rooms
Other Rooms Bonus Room
Interior
Interior Features Ceiling Fans(s)
Heating Solar, Wall Units / Window Unit
Cooling Wall/Window Unit(s)
Flooring Carpet, Ceramic Tile, Linoleum
Fireplace false
Appliance Built-In Oven, Dishwasher, Disposal, Refrigerator
Laundry Inside
Exterior
Exterior Feature Fence, Hurricane Shutters, Storage
Parking Features Boat, Converted Garage, Driveway, Oversized, Parking Pad
Utilities Available BB/HS Internet Available, Cable Connected, Public, Solar
Roof Type Shingle
Porch Deck
Garage false
Private Pool No
Building
Entry Level One
Foundation Slab
Lot Size Range 0 to less than 1/4
Sewer Public Sewer
Water Public
Architectural Style Traditional
Structure Type Block,Vinyl Siding
New Construction false
Construction Status Appraisal,Financing,Inspections
Others
Senior Community No
Ownership Fee Simple
Acceptable Financing Cash, Conventional, FHA, VA Loan
Listing Terms Cash, Conventional, FHA, VA Loan
Special Listing Condition None
Read Less Info
Want to know what your home might be worth? Contact us for a FREE valuation!

Our team is ready to help you sell your home for the highest possible price ASAP

© 2024 My Florida Regional MLS DBA Stellar MLS. All Rights Reserved.
Bought with GULF COAST PARADISE REALTY INC
GET MORE INFORMATION
REALTOR®







